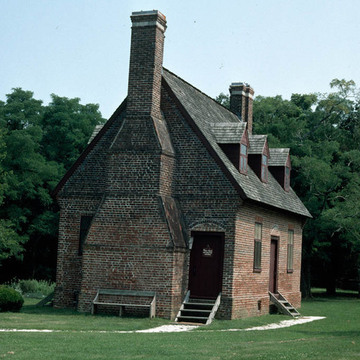Built for Francis Thelabell III and his wife Abigail in the early eighteenth century, the Lynnhaven House is a remarkably well-preserved farmer's dwelling. Its vernacular late medieval design seems to indicate resistance in the lower Tidewater to the academic Georgian manner then emerging in other parts of the colony. The oneand-one-half-story house derives its current
The interior follows a hall-and-parlor arrangement, with the parlor in the larger of the two spaces. The main entrance opens directly into the parlor, which is lit by front and rear windows and heated by a large hearth. Joiners' chalk marks are still visible in the exposed wooden ceiling, while an L-shaped, closed-string staircase, with most of its original components intact, fills the north corner. On the other side of the first-floor partition, the hall is conveniently ventilated by a window and a door flanking the expansive cooking hearth, a window at the front, and the door to the parlor. Two partitions on the upper level separate the end chambers from the staircase between them.
Just enough of the surrounding forest and open fields of the former Thelabell estate survives to suggest the once-rustic setting. The house is maintained by the APVA and is furnished with period pieces and reproductions.














