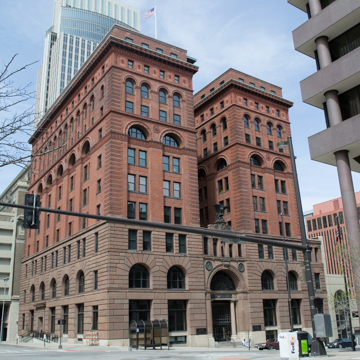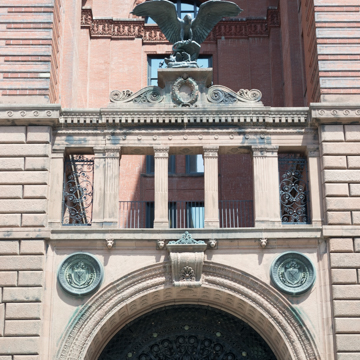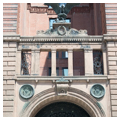You are here
Omaha Building
Currently known as the Omaha Building, this imposing structure was commissioned by the New York Life Insurance Company to house its local offices. It was designed by the nationally known New York firm of McKim, Mead and White, who were also responsible for the erection of a similar office tower in Kansas, City, Missouri shortly thereafter.
At the time of its completion, the ten-story structure was Omaha’s tallest building and was among the last of the skyscrapers to utilize masonry bearing walls. The building is U-shaped and consists of two vertical masses on either side of an arched entry. At the rear of the entrance court a tower, rising above the mass of the building, is capped by a richly ornamented colonnaded loggia. Borrowing from Italian palazzos, the building incorporates features from the Renaissance Revival style including a three-story rusticated stone base supporting brick walls trimmed with terra-cotta. The top of the tenth floor is marked with an elaborately detailed cornice. Band moldings and a variety of window treatments create distinct horizontal divisions of the elegant facade. Each division is articulated differently and appears to have been a conscious effort to minimize the sense of height. Curiously, this occurred at a time when the steel skeleton frame allowed architects to design skyscraper slabs with a distinct vertical emphasis.
In 1901 the Omaha National Bank purchased the building and an eleventh floor was added in 1920. Numerous interior remodels were undertaken during years of varied office occupancy. In the early 1970s the site was proposed for a new high-rise office structure. Plans for demolition persisted until an Omaha law firm acquired the building and made a major commitment to preserve the structure. Extensive renovations were untaken in 2006–2007 that included restoration of the first and second floor interiors that uncovered marble trim and four granite columns. Other work at this time resulted in the expansion of the atrium and creation of a series of bridges connecting the west and east towers. Meanwhile, the exterior facade remains virtually unaltered except for the return of the bronze eagle sculpture to its original position on a pediment above the entrance arch. Louis Saint-Gaudens, brother of the famed sculptor Augustus Saint-Gaudens, executed it.
Writing Credits
If SAH Archipedia has been useful to you, please consider supporting it.
SAH Archipedia tells the story of the United States through its buildings, landscapes, and cities. This freely available resource empowers the public with authoritative knowledge that deepens their understanding and appreciation of the built environment. But the Society of Architectural Historians, which created SAH Archipedia with University of Virginia Press, needs your support to maintain the high-caliber research, writing, photography, cartography, editing, design, and programming that make SAH Archipedia a trusted online resource available to all who value the history of place, heritage tourism, and learning.























