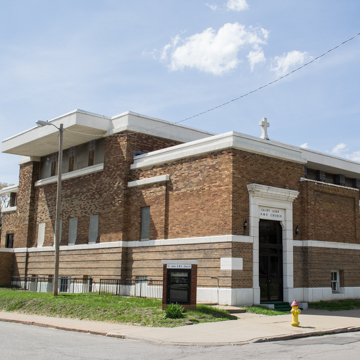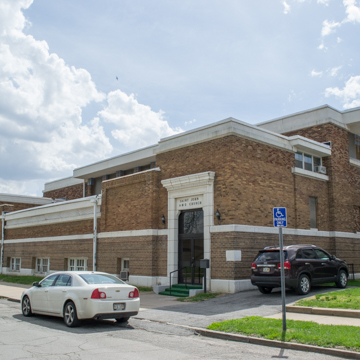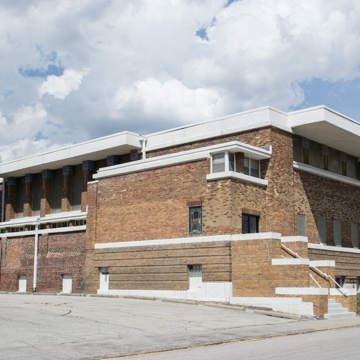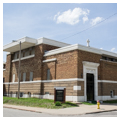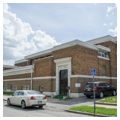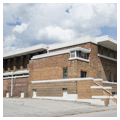St. John’s African Methodist Episcopal Church has its roots in the nineteenth century. Organized in 1865 with a membership of five persons, it was the first African American church in Nebraska and the church’s minister, Reverend W. T. Osborne, was the first African American minister in the state. It is located on the Near North Side, a mixed residential and commercial district immediately north of downtown Omaha. The Near North Side includes some of the oldest neighborhoods in the city and is the center of the historically significant African American community. A local chapter of the National Association for the Advancement of Colored People (NAACP) was founded here in 1912 and Malcolm X was born here in 1925. Industrial expansion, especially during World War I, led to an influx of African Americans into the area. This, in turn, fostered the Near North Side’s thriving jazz scene, much of it centered on the Dreamland Ballroom, the city’s largest venue for local and nationally known musicians.
St. John’s current building is the congregation’s third, and its Prairie School style is rare in Nebraska. At a time when the Colonial and Gothic Revivals were the norm for ecclesiastical architecture, choosing such a progressive and modern design was unexpected. Frederick Stott’s design is reminiscent, visually if not structurally, of Frank Lloyd Wright’s Unity Temple in Oak Park, which was widely publicized after its completion in 1908.
The building, consisting of one story over a raised basement, is brick masonry detailed in concrete. Stott gave the building a distinctive horizontal emphasis with flat roofs, several of which are cantilevered, a prominent stone belt course articulating the basement and upper level, and sheltered ribbon clerestory windows in the auditorium. There, a flat concrete roof is supported by brick-sheathed steel columns subtly ornamented with a slender cross of white tile on a small field of blue tile.
By 1923 only the basement was completed and additional construction put on hold until adequate funds were available. The auditorium was finished 1947; meeting rooms to the east were added in 1956. Despite the lengthy construction period, the later components of the design adhered to the architect’s original intentions. Today the church has a thriving congregation and is an important community institution of Omaha’s Near North Side.
References
Peters, Robert, “St. John’s African Methodist Episcopal Church,” Douglas County, Nebraska. National Register of Historic Places Inventory-Nomination Form, 1980. National Park Service, U.S. Department of the Interior, Washington, DC.




















