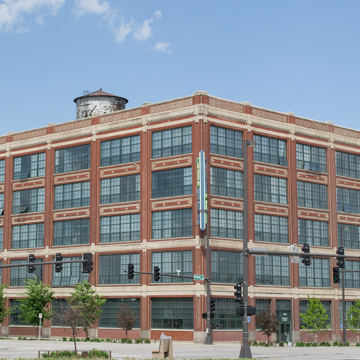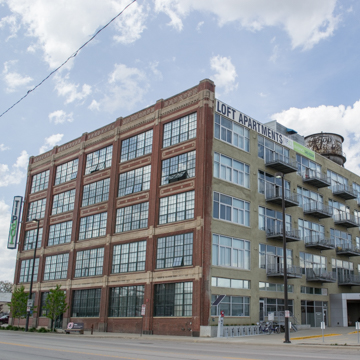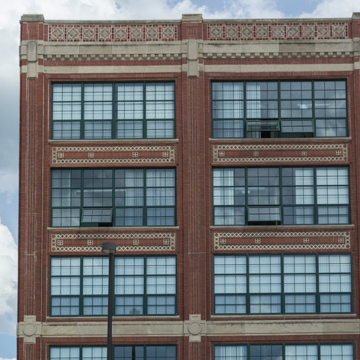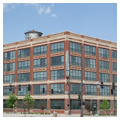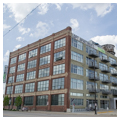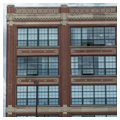You are here
Tip Top Apartments
Located on the north edge of downtown, this building originally housed the Omaha Ford Motor Company Assembly Plant. It represents an important development in the industrial mass production process spearheaded by Henry Ford with the architectural assistance of Albert Kahn. The Omaha plant was an early step in streamlining the process by accommodating all steps in automobile assembly in one building. Between 1903 and 1916, beginning at Highland Park, Kahn designed a number of this type of “all-under-one-roof” structures. Within these buildings, Ford developed an efficient assembly process that generally flowed downward with the finished product on the lowest floor. The Omaha plant reversed the process with the finishing area on the top floor and the roof used for storing the completed automobiles.
Occupying half a city block, the building is a five-story rectangular mass. Its facades have modest classical detailing in the subtle division of base, body, and cornice delineated with decorative horizontal bands of varying motifs executed in brick and terra-cotta. Brick pilasters express the column spacing of the building’s concrete frame, which was one of the key elements of the innovative industrial style Kahn developed while working for Ford. Kahn’s structural system was not only fire resistant, but had large bays that allowed for unimpeded assembly activities and large windows that provided abundant natural light and ventilation.
In 1917 after Ford and Kahn developed a single-floor assembly plant at River Rouge in Dearborn, Michigan, the Omaha plant was gradually phased out of the assembly process. From the 1930s until 1955 it was used as a Ford sales and service center. From 1956 to1959 it served as a warehouse for the Western Electric Company. In 1963, following several years of vacancy, Tip Top Products Company took over the building and manufactured women’s hair accessories and other plastic goods in the factory until 1986. The Tip Top Company is the namesake of the current apartment building. After the company ceased operations, a variety of warehouse and retail business occupied the building.
In 2005 NuStyle Development Corporation acquired the site and renovated the former factory as a mixed-use building with office space on the first floor and large, loft-style apartments on the upper-levels. Other features include a full gymnasium and rooftop deck and a banquet and conference center in an adjoining one-story structure. The first major redevelopment project north of the downtown core, the Tip Top Apartments quickly became a favorite of young professionals and college students. Tip Top has contributed to the robust revitalization of the area, spurring the creation of other residential and retail developments in a zone of formerly underutilized industrial land.
References
Honebrink, Jennifer, “Omaha Ford Motor Company Assembly Plant,” Douglas County, Nebraska. National Register of Historic Places Registration Form, 2004. National Park Service, U.S. Department of the Interior, Washington, DC.
Writing Credits
If SAH Archipedia has been useful to you, please consider supporting it.
SAH Archipedia tells the story of the United States through its buildings, landscapes, and cities. This freely available resource empowers the public with authoritative knowledge that deepens their understanding and appreciation of the built environment. But the Society of Architectural Historians, which created SAH Archipedia with University of Virginia Press, needs your support to maintain the high-caliber research, writing, photography, cartography, editing, design, and programming that make SAH Archipedia a trusted online resource available to all who value the history of place, heritage tourism, and learning.





