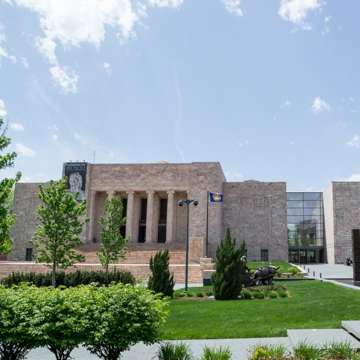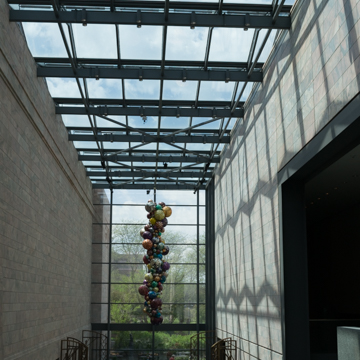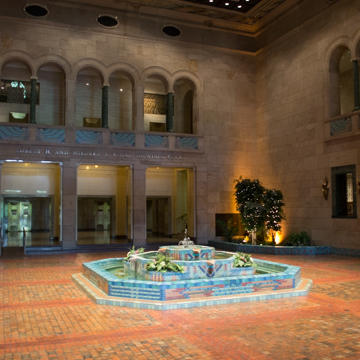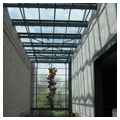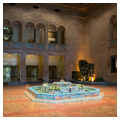You are here
Joslyn Art Museum
The Joslyn Memorial was Sara Joslyn’s gift to the people of Omaha in memory of her husband George, a successful businessman and community leader. Joslyn selected John McDonald, architect of her Gold Coast mansion, to design the Memorial, in collaboration with his son, Alan. Planning for what was originally conceived of as a concert hall began in the early 1920s. While the building was still in the early stages of design Joslyn was persuaded to add galleries to provide much needed exhibition space for the visual arts. Sited on a grassy hill adjacent to Omaha Central High School overlooking the city, the Memorial became a temple of the arts, complete with concert hall, galleries, lecture hall, classrooms, library, and offices. The building’s grand cultural intent is reflected in its elaborate classicism, reminiscent of the McDonalds’ submission to the design competition for the Nebraska State Capitol several years earlier. Shortly after work commenced on the Memorial’s foundation in 1928, the McDonalds began to transform their original design.
Following the publication of Bertram Goodhue’s winning entry for the state capitol competition, the McDonalds, like many local architects, were deeply impressed by its extraordinary design, especially the embrace of modern and regional motifs within a classical framework. They altered their design for the Joslyn Memorial, retaining some of the original classical elements (the symmetrical massing and axial and processional organization of the plan), but eliminated most of the elaborate classical decoration.
The redesigned three-story structure, clad in pink marble, is a restrained interpretation of the Art Deco. A projecting entrance pavilion featuring stylized Ionic columns complements the building’s sleek rectangular composition. Harley Burr Alexander, who had prepared the decorative scheme for the Nebraska State Capitol, developed a revised plan for the Memorial’s exterior decoration with themes derived from Great Plains history. These are fully evident in his carved inscriptions and in John D. Brcin’s sculpted relief panels which depict pioneer settlement on the east end of the building and Native American culture on the west.
A monumental flight of stairs provides access to the main floor, which opens onto a spacious two-story central courtyard with fountain, concert hall, and galleries. The subdued character of the modernistic exterior gives way inside: room heights, proportions, and colors and the textures of ceiling, wall, and floor surfaces all exhibit rather unexpected contrasts. Generous use of metalwork, tile, slate, terrazzo, and many types of marble add further embellishment.
In 1987 the Memorial changed its name to the Joslyn Art Museum. By the early 1990s, after several decades of active art collecting, museum officials recognized the need for expansion and eventually selected the London office of Norman Foster and Partners from among 55 American and European firms with proven experience in designing museums and restoring architecturally significant cultural buildings.
The Walter and Suzanne Scott Pavilion opened in 1994, providing additional galleries and support functions. The new wing is a sympathetic reflection of the existing museum, evident in its solid rectangular form, parallel proportions, and pink marble cladding extracted from the same quarry as the original. The ConAgra Foods glass atrium, 45 feet high, 30 feet wide, and 200 feet long links the two opaque masses creating an uplifting social space that includes a restaurant and secondary public entrance. At either end of the atrium are monumental glass sculptures by Dale Chihuly. Subsequent to the Foster expansion, the Joslyn added an open-air amphitheater and sculpture garden, which add a further dimension of inclusivity to this intended temple of the arts.
References
Beal, Graham W.J. Joslyn Art Museum: A Building History. Omaha, NE: Joslyn Art Museum, 1997.
Foster, Norman, and London Foster Associates. Norman Foster: Selected and Current Work of Norman Foster and Partners. Edited by Stephen Dobney. Mulgrave, Australia: Images Publishing, 1997.
Writing Credits
If SAH Archipedia has been useful to you, please consider supporting it.
SAH Archipedia tells the story of the United States through its buildings, landscapes, and cities. This freely available resource empowers the public with authoritative knowledge that deepens their understanding and appreciation of the built environment. But the Society of Architectural Historians, which created SAH Archipedia with University of Virginia Press, needs your support to maintain the high-caliber research, writing, photography, cartography, editing, design, and programming that make SAH Archipedia a trusted online resource available to all who value the history of place, heritage tourism, and learning.




















