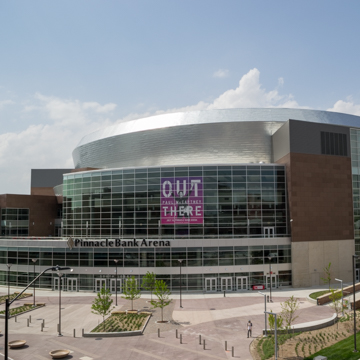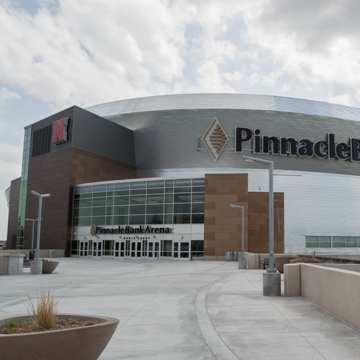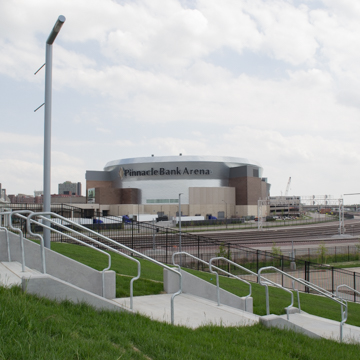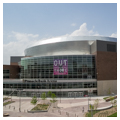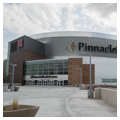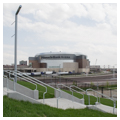Pinnacle Bank Arena is an indoor sports and music facility in the West Haymarket district on the edge of downtown Lincoln. It was designed by Lincoln-based Bahr, Vermeer and Haecker with interiors by Omaha-based DLR Group. An oval in plan, the arena’s curvilinear exterior massing is clad in concrete and metal panels. Protruding from the main mass is a multi-story, glass-fronted lobby that opens onto a public plaza that terminates Canopy Street. “Candy Box,” a large installation by Philadelphia-based artist Donald Lipski, dominates the lobby, which also affords views inside and out on all levels of the building. On its upper level, the arena has an open-air roof deck and a concourse level that offers further panoramic views of the downtown and Nebraska State Capitol. Encompassing 470,400 square feet, the multi-purpose arena has a seating capacity of just over 15,000. It offers year-round entertainment, and is the home of the University of Nebraska-Lincoln men’s and women’s basketball teams, replacing the Bob Devaney Sports Center.
The arena is the $179 million dollar centerpiece of the city's $344 million West Haymarket Redevelopment Project. Historically, the Haymarket was Lincoln’s hub for commerce and transportation. After passenger and freight services were located here, jobbing and manufacturing businesses followed. Eventually, however, most of these businesses either closed or relocated and the Haymarket experienced successive periods of economic decline followed by alteration and demolition of its historic urban fabric. In 1982 the Lincoln City Council designated the eight-block Haymarket a Landmark District, giving it recognition, protection, and sparking a preservation-based revitalization of the area. Today, the Haymarket contains numerous preserved buildings from the late nineteenth and early twentieth centuries, including cast-iron facades, railroad-influenced buildings, and associated warehouse structures.
In 2004, a West Haymarket redevelopment agenda was initiated. Beside Pinnacle Bank Arena, the most recent expansion and redevelopment involves several components: new hotels, public plazas, retail, parking garages, office space, and condominiums that have energized the area and the growing city. When complete, the redevelopment will involve the improvement of approximately 400 acres of property on the western edge of Lincoln.
References
Silverman, Susan, and Ed Zimmer. Haymarket Landmark District: Walking Tour. Lincoln, NE: Haymarket Development Corp., 1987.














