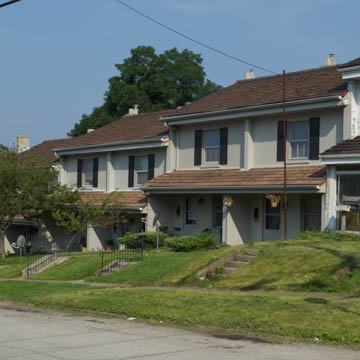You are here
Youngstown Sheet and Tube Company Housing
In response to the January 1916 steel worker strike and riot that destroyed much of East Youngstown (now Campbell), Youngstown Sheet and Tube Company proposed a housing subdivision for immigrant and African American workers. In May 1918, the company established a subsidiary, the Buckeye Land Company, to build houses and apartments on a 40-acre hillside site within walking distance of the company’s Campbell Works. Built with an initial investment of $250,000, the resulting company housing is an early example of using concrete as a building material for a large-scale residential project, and this innovation is reflected in the extensive coverage its construction received in Engineering News-Record. Socially, the project reflects the early-twentieth-century corporate paternalism as industrialists attempted to quell worker unrest by providing improved living conditions. While workers at the Campbell Works might have appreciated these improvements, which included indoor plumbing and electricity, company-owned rental housing bound them even more securely to Youngstown Sheet and Tube, which was now both employer and landlord.
Conzelman, Herding and Boyd, a St. Louis architecture, engineering, and planning firm, designed the pre-stressed concrete housing units which were built by Unit Construction Company, also of St. Louis, beginning in 1918. The first phase included 146 one-, two-, and three-family units that were combined into rows of houses along newly laid streets. Each unit was two rooms deep with entry access to a basement with laundry and shower, a first-floor front entry, and a modest garden space. The shower in the basement was regarded as an amenity as it allowed workers to clean up before entering the living spaces of the house. The houses were kept small to discourage the common practice of taking in boarders.
Unit Construction built the housing on-site. The production area was at the uphill side of the site with a concrete batch plant at one end and a railroad trestle track running through the construction yard. Sidecars with wooden wheels carried the concrete to the formwork (fabricated of wood and concrete) on the downhill side of the track; the concrete pour relied on gravity. Elements were cast with rings so they could be stored vertically at the uphill side of the site, then moved by truck for assembly. A derrick-type crane with telescoping boom lifted the walls and floors into place. Each wall consisted of a single precast unit that was dimensioned precisely to the standard room size. For each room, precast slabs were used as combination floor/ceiling elements. Using a crane, five people could assemble one two-story house with four rooms, a bath, and basement in a single, ten-hour work day. Wall units had openings for wood doors and windows. Windowsills and chimneys were precast and set in place. Foundations were cast-in-place concrete. The wood frame roofs had terra-cotta tiles; end gables were precast pieces.
Although concrete was slow to gain widespread acceptance as a building material for housing, the early twentieth century saw many comparable experiments, notably work by Irving Gill in California and Grosvenor Atterbury in New York. Atterbury, in fact, worked with Unit Construction Company on the manufacture of concrete elements for Forest Hills Gardens in Queens, New York.
The success of the Youngstown project resulted from the efficient use of materials, ease of construction, and the hillside site plan that created a handsome neighborhood, or “colony,” of semi-detached houses with gardens, landscaping, and public and private outdoor spaces. Workers rented the houses at what were considered affordable rates, which varied according to the number of rooms in each house. Youngstown Sheet and Tube Company sold the houses in the 1940s and closed the Campbell Works in 1977. Since then, the concrete houses have been beset by abandonment, vandalism, and arson, though many continue to be occupied. Since 2013 Iron Soup Historical Preservation, a non-profit group, has been purchasing and rehabilitating buildings in the Blackburn Plat as affordable housing for veterans and others.
References
Butler, Joseph G. Jr. History of Youngstown and the Mahoning Valley.Vol. I, Chicago: American Historical Press, 1921.
Herding, J. F. "Workingmen's Colony, East Youngstown." The American Architect114, no. 2232 (1918), 383-398.
Schodek, Daniel L. "Precast Concrete Housing: The Youngstown Project." Journal of Prestressed Concrete Institute23, (November–December 1978), 54-64.
Simmons, David A, “Youngstown Sheet and Tube Company Housing,” Mahoning County, Ohio. National Register of Historic Places Inventory-Nomination Form, 1982. National Park Service, U.S. Department of the Interior, Washington, DC.
Writing Credits
If SAH Archipedia has been useful to you, please consider supporting it.
SAH Archipedia tells the story of the United States through its buildings, landscapes, and cities. This freely available resource empowers the public with authoritative knowledge that deepens their understanding and appreciation of the built environment. But the Society of Architectural Historians, which created SAH Archipedia with University of Virginia Press, needs your support to maintain the high-caliber research, writing, photography, cartography, editing, design, and programming that make SAH Archipedia a trusted online resource available to all who value the history of place, heritage tourism, and learning.














