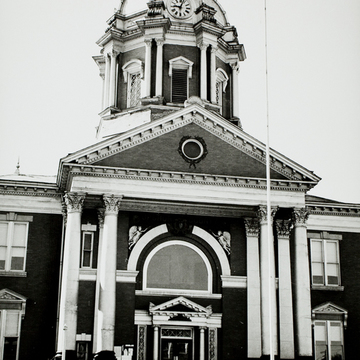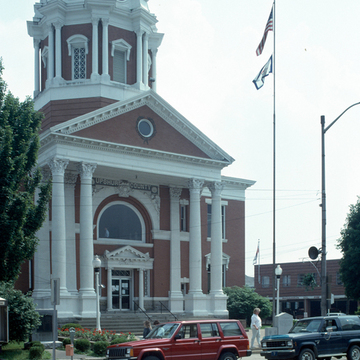This impressive Colonial Revival structure, an early work by a well-known West Virginia architect, is fronted by a monumental Corinthian portico with coupled columns. Behind and above the pediment, an oversized cupola with a large octagonal drum somehow manages successfully to straddle both the porch roof and the hipped roof of the main block.
In his design, Albright may have been striving to recall the antebellum courthouse that stood on the same site. That structure, like this one, had an impressive portico and octagonal domed cupola. The courthouse is built of brick, painted red, above a partially exposed, quarry-faced sandstone foundation. To the east, the Jennings Annex (1995, Chapman Technical Group) connects to the older building through a second-story bridge over a driveway. This splendidly respectful contextual addition adheres to the wishes of its donor, the late Judge Jack Dowell Jennings. His will, which provided the funds, also contained the directive that the annex “complement and magnify the beauty and grandeur of the parent





















