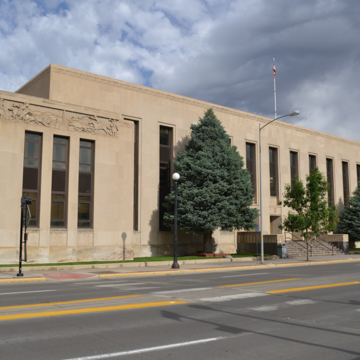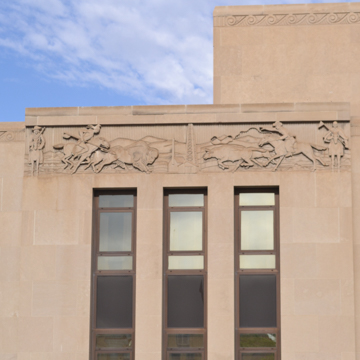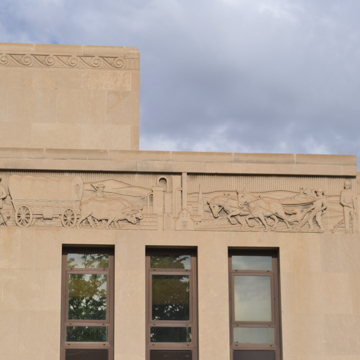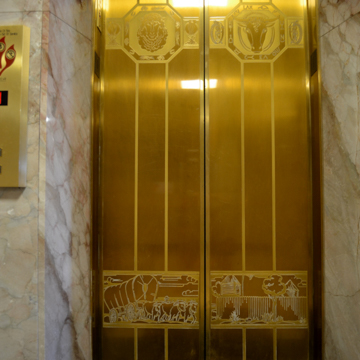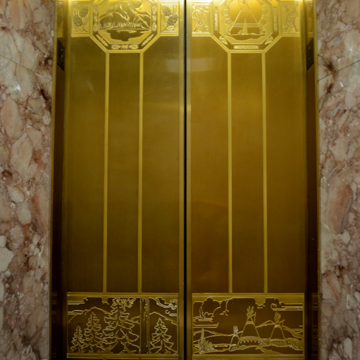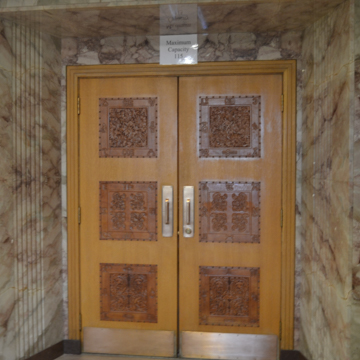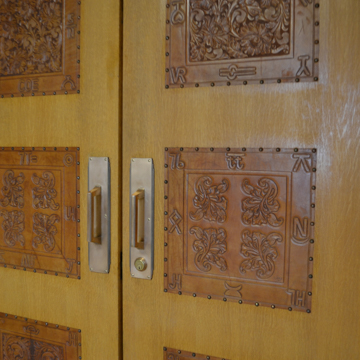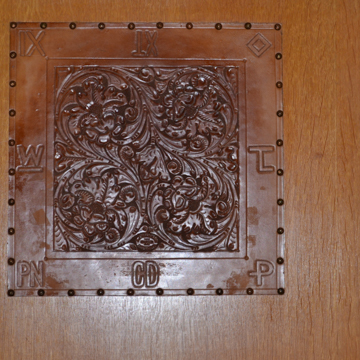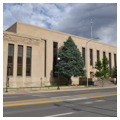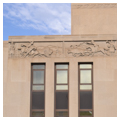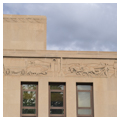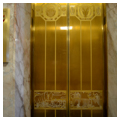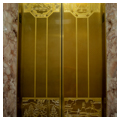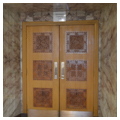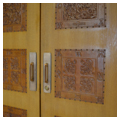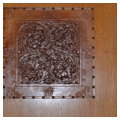You are here
Natrona County Courthouse and Jail
The Natrona County Courthouse and Jail was built in 1938–1940, with funding from the Public Works Administration. Located just north of the downtown business district, this was third courthouse built since Natrona County was organized in 1890. Casper architects Leon Goodrich and Karl Krusmark designed the structure in the stripped classical style popular for Depression-era public buildings.
Like other federal projects of this period, the courthouse has an imposing, almost severe appearance, thanks to its mass, smooth exterior surfaces, recessed and unornamented window and door openings, and minimal decoration. The symmetrical building faces east on Center Street, a main thoroughfare, and consists of a three-story, eleven-bay central block, with lower, slightly projecting, three-bay side wings. Tall, rectangular inset windows extending the height of the facade mark each bay and give a vertical emphasis that contrasts with the overall horizontality of the building. The surface of the building is of smooth Indiana limestone, interrupted only by stylized limestone bas relief friezes at the cornice line and below the windows. A wide granite staircase leads to the three-bay central entrance, with each bay containing a deeply inset door with fluted reveals.
The wings are similar in style. Whereas the main block has a simple narrow band in a stylized wave motif at the cornice line, the wings have wider friezes depicting scenes of local history in a stylized form typical of the New Deal. Scenes include nineteenth-century depictions such as an Indian hunting bison, a cowboy chasing a steer, a wagon train, and a farmers plowing with horses, as well as more contemporary images such as an oil derrick, railroad, refinery, and city buildings. The elevations of the wings that face in toward the entrance feature additional carved panels, a Native American chief on the south wing, and a cavalry soldier on the north wing. The friezes and panels were designed by the architects, who also designed the interior decorative features.
The interior of the courthouse, with its terrazzo floors and marble walls and staircases, is little changed from the 1940s. The wide entry hall accesses corridors to the north, south, and west, leading to county offices. Open stairways on either side of the entry lead to the second-floor courtroom. Decorative interior features include ornate bronze elevator doors depicting farming and ranching on the first floor and tipis and other Native American symbols on the second floor. The two sets of double courtroom doors are decorated with hand-carved leather panels consisting of squares of intricate foliate designs with borders decorated with local brands.
References
Cassity, Michael. Building Up Wyoming: Depression-Era Federal Projects in Wyoming, 1929-1943. Cheyenne: Wyoming State Parks and Cultural Resources, 2013.
Winter, Barbara Ann and Sue Pate. “Natrona County Courthouse.” Undated brochure.
Writing Credits
If SAH Archipedia has been useful to you, please consider supporting it.
SAH Archipedia tells the story of the United States through its buildings, landscapes, and cities. This freely available resource empowers the public with authoritative knowledge that deepens their understanding and appreciation of the built environment. But the Society of Architectural Historians, which created SAH Archipedia with University of Virginia Press, needs your support to maintain the high-caliber research, writing, photography, cartography, editing, design, and programming that make SAH Archipedia a trusted online resource available to all who value the history of place, heritage tourism, and learning.














