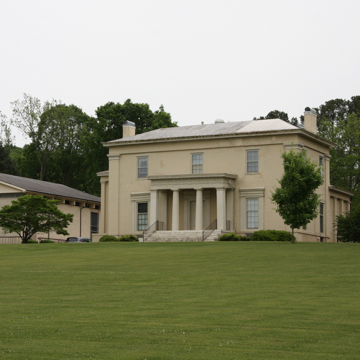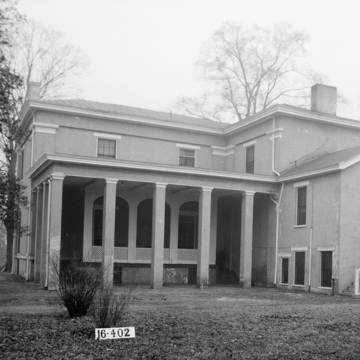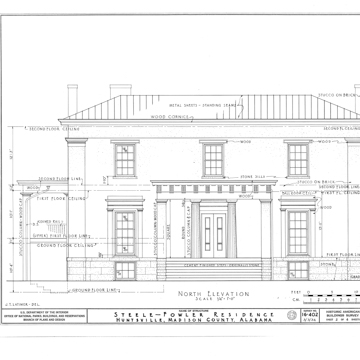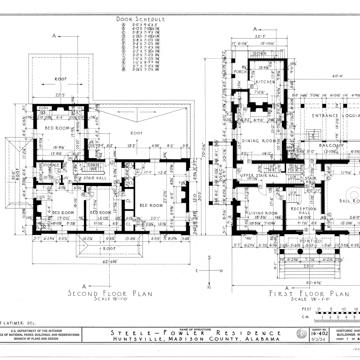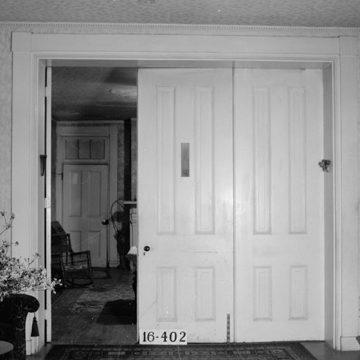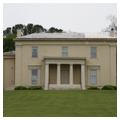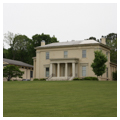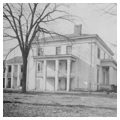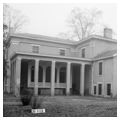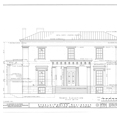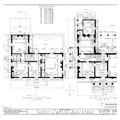You are here
Oak Place
Situated at the foot of Monte Sano Mountain, northeast of downtown Huntsville, Oak Place was built as the residence of local builder George Steele. The house is notable for its unique interior plan and for its restrained, even modest, Greek Revival exterior, somewhat unexpected given the owner was also one of the best known high-style builders in Huntsville, and indeed the state, during the antebellum period.
The stucco-clad brick house features simple, Greek Revival decor. The front porch is restrained to the center third of the house and is based on an antis design: two center Doric columns and a square pier on each end. The porch entablature contains a standard cornice, metope frieze, and simple cornice embellishments. The double entry doors originally slid on rollers into the walls, but have been replaced by conventional hinged doors. The most striking architectural element of the house is the non-traditional interior arrangement, which has three split levels. Upon entering the house is a large, 25-foot-square parlor to the right of the reception hall; it features enormous windows. The boy’s dormitory was originally located above this formal parlor. Access the family parlor on the left is up a short staircase; above this space were three bedrooms presumably for George, his wife, and the girls of the family. The dining room and kitchen ell are also at a split level from the main portion of the house. This unusual plan allowed for a portion of the basement to be English in plan, partially above ground level with its own separate entrance. It was used as a large banquet hall with massive folding doors and ceilings in excess of ten feet. The division of antebellum houses on the second floor was not unknown (Quietdale and other plantation homes in the region had this feature as well), but Oak Place, like many of its brethren, has had the interior remodeled to remove the original layout, since later generations found the arrangement inconvenient and unnecessary as customs changed.
Oak Place was Steele’s second personal residence in Huntsville. The first was located downtown at 519 Randolph Avenue, a few blocks from the courthouse. Steele, born in Bedford County, Virginia, in 1798, had arrived in Huntsville in 1818, possibly in the company of another Botetourt County native and soon to be prominent Huntsvillian, Major William F. Fleming. By 1822 Steele owned a brickyard in Huntsville. He worked on several building projects during the 1820s and 1830s. To facilitate his business, he owned a number of enslaved persons who worked as stone cutters, bricklayers, plasterers, and carpenters. He likely did not receive professional architectural training, which was common at the time, although he is known to have traveled to Charlottesville, Virginia, and Washington, D.C., and possibly even Baltimore, Maryland, for architectural inspiration; family accounts relate that he also traveled to New York to attend architectural lectures. By the late 1830s, Steele was completing two major projects in Huntsville, the Bank of the State of Alabama, and the Madison County Courthouse (demolished). With his professional identity secured, he could turn his attention to the needs of his growing family. He purchased 320 acres of land to the east of town and around 1840 began construction of his new residence, called Oak Place. By the time construction on the house was finished, Steele was a trustee of Greene Academy and of the local branch of the state bank. He also served on the building committee for the first statehouse in Montgomery in 1846.
Oak Place was designed for entertaining. The most notable social event hosted on the property was a celebration of the election of President James Polk, a native of nearby Columbia, Tennessee. More than 4,000 invitations were delivered for the grand celebration. An ox named Van Buren was roasted and a four-foot-high cake baked in Nashville for the event was brought back to the estate by Steele’s wagon and team. The residence was also the site of his three daughters’ wedding ceremonies. Oak Place was occupied by Union troops during the Civil War and, during the Spanish-American War, served as the main headquarters for Major General Coppinger (and later Major General Joseph Wheeler), commander of the Fourth Army Corps.
Dependencies on the property were demolished in the 1940s. In 1960, the estate was purchased by the East Huntsville Baptist Church, and the interior of the residence underwent significant remodeling. The church built a gym on the property in 1965, and in 1977 voted to tear down the house. The pending demolition was sidelined by local restoration architect Harvey P. Jones in 1980, when he proposed remodeling the residence into an administration and education building for the congregation. A grant from the U.S. Department of the Interior for the restoration was leveraged by staging the house for a decorator’s showcase sponsored by the Huntsville Museum of Art’s Women’s Guild. The house remains the property of the East Huntsville Baptist Church.
References
American Association of University Women, Huntsville Branch. Glimpses into Ante-Bellum Homes of Huntsville. Huntsville, AL: AAUW, 1968.
Bayer, Linda. “George Steele: Huntsville’s Antebellum Architect.” The Historic Huntsville Quarterly of Local Architecture and PreservationV, no. 3 (Spring 1979): 3-22.
Christianson, Virgil. “Historic Oak Place May Be Doomed.” Huntsville Times(Alabama), June 21, 1969.
Corder, Kellie, and Ellen Richardson. “Oak Place.” Historic Huntsville QuarterlyXXI, no. 2 (Summer 1995): 80-83.
Vaughan, Charles F. Jr. “George Steele- Architect and Builder of the Nineteenth Century.” Huntsville Historical Review13, nos. 1 and 2 (January-April 1983): 3-29.
Writing Credits
If SAH Archipedia has been useful to you, please consider supporting it.
SAH Archipedia tells the story of the United States through its buildings, landscapes, and cities. This freely available resource empowers the public with authoritative knowledge that deepens their understanding and appreciation of the built environment. But the Society of Architectural Historians, which created SAH Archipedia with University of Virginia Press, needs your support to maintain the high-caliber research, writing, photography, cartography, editing, design, and programming that make SAH Archipedia a trusted online resource available to all who value the history of place, heritage tourism, and learning.















