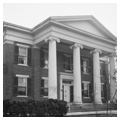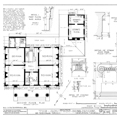The Bibb-Bradley-Beirne House, built circa 1836, was constructed for Thomas Bibb, the second governor of Alabama. A striking example of Greek Revival, it is one of the first domestic examples of the style in the state, and one of the oldest still standing. Located just a few blocks from Huntsville’s courthouse square, and currently within the Twickenham Historic District boundaries, the house still has a commanding presence at the intersection of Williams Avenue and Greene Street, two of the city’s earliest streets.
The Bibb House is a strong example of the Greek Revival style, which dominated the state’s architecture for almost three decades. The style was applied to a variety of building types, churches, courthouses, houses, and even office buildings. This classical style implied stability, education, and taste—all of which were important in towns and cities that had recently been only frontier lands with log cabins. The introduction of the Greek Revival correlated with Alabama’s second major building boom, an era where cotton cultivation expanded quickly and agricultural revenues poured into the state. The decline of the style in Alabama’s metropolitan centers of Huntsville, Montgomery, and Mobile started in the early 1850s, with the adoption of Italianate style.
The Bibb House’s hipped-roof central portico with triangular pediment is typical of other Greek Revival buildings in the state. The style was spread through a number of popular pattern books, including Asher Benjamin’s The American Builder’s Companion, John Haviland’s The Builder’s Assistant, and Minard Lafever’s Beauties of Modern Architecture. Apprentices trained under master builders also learned of the style and would have reproduced key elements at various construction projects. The Bibb House’s front elevation shows clear influence from Chester Hill’s The Builder’s Guide of 1834, with the front entry, Ionic columns, pilasters and pediment placement, and the number of lights in the windows. Exterior walls are extraordinarily thick at twenty inches while ceiling heights on the main floor are in excess of thirteen feet, designed to help keep the house cool during the hot summer months. As was common during this era, the brick was made on site by enslaved laborers. Large folding doors separated the formal rooms on the main floor from each other and the front hallway. Although the property likely contained additional outbuildings, no other historic buildings remain on the site today. A brick carriage house was demolished by the 1940s.
The architect for the current house is undocumented, although circumstantial evidence indicates it was likely George Steele, who constructed a number of contemporary buildings in Huntsville, including the First National Bank (1836) and the Madison County Courthouse (1838). Steele is the documented architect for one Bibb family project, Mary Bibb’s mausoleum in Maple Hill Cemetery. Mary, who died in 1835, was Thomas’s daughter-in-law.
The Bibb-Bradley-Beirne House is unusual because it passed out of the original family’s ownership in 1844, only to return back to descendants of the Bibb family in 1927, over eighty years later. The original owner, Thomas Bibb, was born in Amelia County, Virginia. His father was an officer in the Revolutionary Army and a member of the Virginia legislature. The family moved to Elbert County, Georgia, around 1784 and established a tobacco farm. In 1811 Thomas ventured to the Mississippi Territory with LeRoy Pope to assess the lands ceded by Native Americans. By 1811 Bibb was a merchant and planter in the Tennessee River area, which later became Limestone County. Thomas served as a delegate for Limestone County in the constitutional convention and was elected to the state senate, where he served as president. Thomas’s brother, William, was more focused on politics and became the first territorial governor and then the first state governor in 1819. However, an injurious fall from his horse prevented William from serving more than a few months. The state constitution specified that the president of the state senate should serve in his stead, thus making Thomas governor until 1821, the year he purchased this Huntsville property.
Most of Thomas’s focus was agricultural and mercantile, to support his growing family. He and his wife, Parmelia Thompson, had eleven children together. The family’s main house was at Belle Mina plantation, in Limestone County, although Bibb owned substantial cotton and sugarcane plantations in Louisiana and property in New Orleans as well. His Huntsville residence was conveniently located near the Huntsville branch of the State Bank of Alabama, of which he was director.
The land the house sits on was originally part of extensive holdings owned by LeRoy Pope, one of Huntsville’s founders. When Bibb purchased the land from John Read, the previous owner, he is believed to have been dissatisfied with Read’s residence, of which little is known, although it is believed to have been Federal in style. Although the exact construction dates are unknown, newspaper advertisements from 1836 note that Bibb’s “…new splendid family residence on Williams Street … (is) … nearly finished.” It is unclear if Bibb had an entirely new house built on the site or if the existing house is an expansion of the original Federal residence, which would have become the southwest wing of the house. Prompting the latter theory are the Federal trim and fireplace mantels found in the basement and Federal details in the two-story service wing. It remains unclear, however, if these elements were salvaged from the original house or if indeed part of the foundations and/or the back ell of the house were the original Federal structure.
In 1836, the Bibb House was deeded to James Bradley, husband of Bibb’s daughter, Adeline. The financial panic of 1837 had a significant impact on Bibb and his extended family. When Bibb died in 1839 his family shouldered tremendous debt. By 1844 they made the decision to sell the Huntsville residence to Andrew Beirne of Virginia. Descendants of the Beirne family occupied the house for the next seven decades. During the Civil War, the house was occupied by the staff of Union General O.M. Mitchell. Jane Beirnie, Andrew’s granddaughter, willed the house to her nephew Howard Thomas in 1917. In 1920 Howard Thomas sold the property to W. B. Butler, a planter and merchant from New Hope, Alabama. In 1927 Butler sold the house to the Newman family, descendants of Thomas Bibb. The house remains a private residence.
References
American Association of University Women, Huntsville Branch. Glimpses into Ante-Bellum Homes of Huntsville. Huntsville, AL: AAUW, 1968.
Bayer, Linda. “George Steele: Huntsville’s Antebellum Architect.” The Historic Huntsville Quarterly of Local Architecture and PreservationV, no. 3 (Spring 1979): 3-22.
Betts, Edward Chambers. Early History of Huntsville, Alabama: 1804-1870. Montgomery, AL: Brown Printing Company, 1909 (revised 1916).
“The Bibb House, 300 Williams Avenue, Huntsville Alabama.” Unpublished manuscript, n.d. Huntsville Public Library, Huntsville, Alabama.
Gamble, Robert. The Alabama Catalog.Tuscaloosa: University of Alabama Press, 1987.
Gamble, Robert S. “Alabama Architecture.” Essay written to supplement the Handbook for Owners of Alabama’s Historic Houses, Alabama Historical Commission, 2001.
Gray, L. E. “Thomas Bibb.” Huntsville Historical Review32, no. 1 (Winter-Spring 2007): 46-49.
“Greek Revival Gem Will Open for Tour.” Huntsville Times, July 3, 1977.
Lane, Mills. Architecture of the Old South: Mississippi and Alabama. New York: Abbeville Press, 1989.
Stubno, William, J., Jr. “A Report Concerning the Construction Date of the Governor Thomas Bibb Mansion, Located in the Twickenham Historic District, Huntsville, Alabama.” Unpublished manuscript, Summer 1982.



























