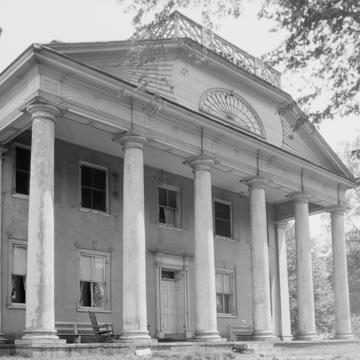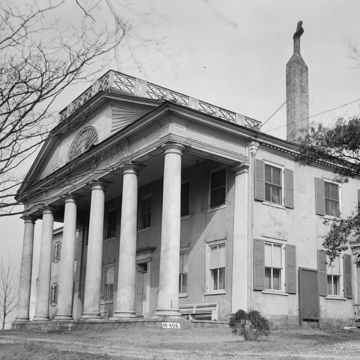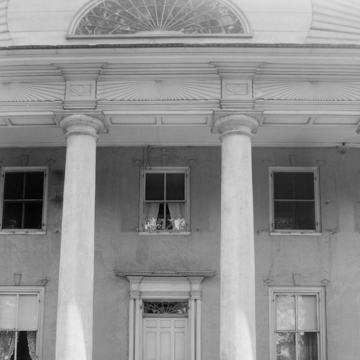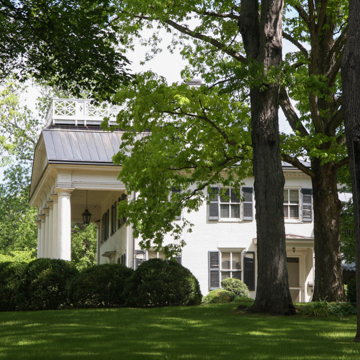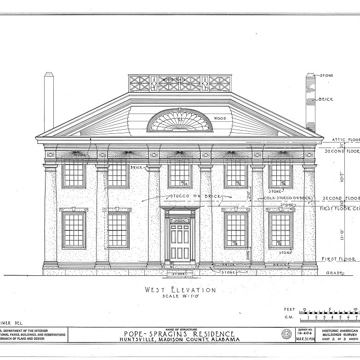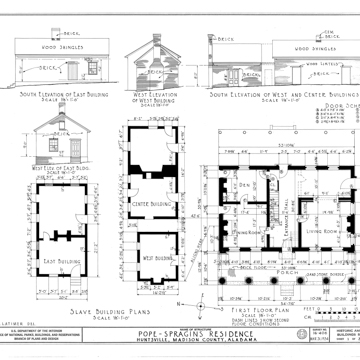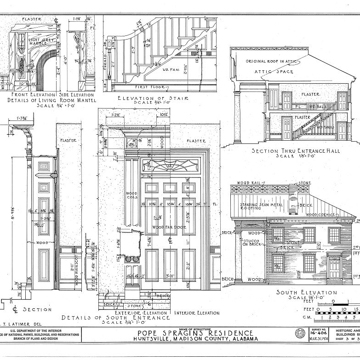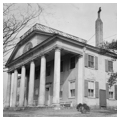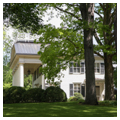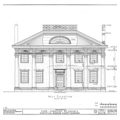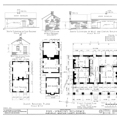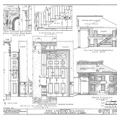You are here
Poplar Grove
Poplar Grove, also known as Poplar Hill or Echols Hill, is a mansion resting on the highest rise overlooking downtown Huntsville. Currently sited on about seven acres, the estate originally encompassed more than 160 acres. Built circa 1814, the building encompasses 6,300 square feet and is the oldest existing documented residence in the state as well as the first real mansion. Architecturally, the house is unique: the original Federal facade is eclipsed by the Neoclassical portico, added in the early to mid-nineteenth century.
The portico has six colossal Roman Tuscan columns that support an oddly truncated pediment capped with a balustraded deck. The unusual intersection of the gabled portico roof and the original hipped roof resulted in the clipped pediment. The required angle of a complete pediment would have been too shallow to express contemporary aesthetic conventions. To compensate for the odd stylistic detail, the tympanum is given additional visual weight by an oversized fanlight flanked by inverse sunburst designs. This sunburst pattern continues in the metope portion of the frieze.
The house was built as the residence of LeRoy Pope, one of the most politically powerful men in early Alabama, and a significant booster for Huntsville. The builder for the original portion of the house is unknown. George G. Steele, a Huntsville builder/designer may have been responsible for the portico addition. Accounts-owed records in Steele’s estate lists substantial funds due from Pope’s estate for work completed in the lifetime of W.H. Pope (originally due in 1848, paid in 1857). Several details on the house indicate that the designer was familiar with popular pattern books of the era. His likely inspiration for the unusual tympanum detail is found on plate XXIII of William and James Pain’s Pain’s British Palladio, or the Builder’s General Assistant of 1788. Although the design in reversed on Poplar Hill, the basic component of a fanlight framed by radiating sunbursts is present. The designer may have owned a copy of this pattern book or perhaps through connections with Natchez, Mississippi, he was familiar with Levi Week’s modified version of the design at the circa 1812 Auburn estate; alternatively, the detail may have been seen during travels on the East Coast. Other pattern book influences are found in Poplar Grove’s column detailing (likely taken from Asher Benjamin’s Practical House Carpenter, plate V), and in the fanlight design (a modified version of Asher Benjamin’s New Systems of Architecture, plate 16, C).
Pope, a native of Westmoreland County, Virginia, moved to Petersburg, Georgia, in his mid-20s and became a tobacco planter. In 1809, while in his forties, he purchased several hundred acres of land in what is now Huntsville. The land, acquired at a Nashville public land sale, was in an area around what was then known as Hunt’s “Big Spring,” which was favorable for cotton growing. He named the new town Twickenham after the English home of poet (and possibly distant relative) Alexander Pope. Along with James Jackson and William P. Anderson, Pope successfully petitioned local commissioners to select Twickenham (now called Huntsville) as the county seat for Madison County. Pope later served as the first chief justice for the county court.
The house became the backdrop for numerous social events throughout the years, including a celebrated dinner in 1814 that feted General Andrew Jackson and his soldiers for their defeat of Creek Native Americans at the Battle of Horseshoe Bend. The American success at this battle led to the signing of the Treaty of Fort Jackson, which ceded 23 million acres of land (half of central Alabama and a portion of southern Georgia) to the United States. Among those present at the formal dinner on Poplar Grove’s lawn were five men who would serve as Alabama governors: William Wyatt Bibb, Thomas Bibb, Gabriel Moore, Clement Clay, and Hugh McVay.
In 1834, shortly after the death of his wife, Judith Sale, LeRoy Pope sold the house to his son, William H. Pope. The deed and bill of sale, totaling $60,000, list roughly 700 acres in Madison County, including 121 enslaved persons, 75 head of cattle, and 45 horses and mules. In 1849 William H. Pope’s estate sold the house to Charles Patton, local physician and planter. Patton was educated at Yale and the University of Pennsylvania before returning home to practice medicine in 1830. Shortly after his return he married Susan Plunkett Beirne, daughter of one of his father’s business associates, Andrew Beirne. Together, Beirne, Patton, and James Donegan incorporated the Bell Factory Cotton Mill on the Flint River in 1832.
During the Civil War, Huntsville and Poplar Hill were both occupied by Union forces. Fortifications were constructed on the property for troops and the officers resided in the house itself. Patton’s sons served in the war while the women of the house found refuge in southern Alabama, returning to their residence after the war. After Patton’s death in 1866, the property transferred to his daughter, Mary Beirne Patton Echols, wife of William H. Echols, who was a major in the United States Army but had resigned his post to serve in the Confederate Army. In the postwar years, Echols became director of operations at the Bell Factory Cotton Mill until its closure in 1885, and then was president of the First National Bank of Huntsville until his death in 1909.
Susan Echols, Mary and William’s daughter, lived in the house with her husband Robert Spragins, who served as president of the First National Bank of Huntsville from 1909 to 1935. The house then transferred to the Spragins’ only daughter, Susan Echols Spragins, who lived there with her husband, James F. Watts. The couple died in 1978 and family heirs, who resided out of state, leased the property to the University of Alabama in Huntsville, to serve as the official residence of the university president. The house served in this capacity from 1979 to 1991, when the property went on the market for the first time in 149 years.
Beyond the portico addition, a number of other exterior changes have impacted the building’s original form. The twelve-over-twelve and twelve-over-eight windows were replaced during the late nineteenth century with two-over-two windows. The interior of the structure underwent significant “modernization” during the late nineteenth century as well. In the 1920s, a two-story wing was added to the north elevation of the house and a two-story porch was constructed on the rear elevation. The original number of auxiliary buildings on the site is unknown, although three small brick outbuildings survive on the site. One these served as the kitchen, the others may have been slave quarters.
References
American Association of University Women, Huntsville Branch. Glimpses into Ante-Bellum Homes of Huntsville. Huntsville, AL: AAUW, 1968.
Writing Credits
If SAH Archipedia has been useful to you, please consider supporting it.
SAH Archipedia tells the story of the United States through its buildings, landscapes, and cities. This freely available resource empowers the public with authoritative knowledge that deepens their understanding and appreciation of the built environment. But the Society of Architectural Historians, which created SAH Archipedia with University of Virginia Press, needs your support to maintain the high-caliber research, writing, photography, cartography, editing, design, and programming that make SAH Archipedia a trusted online resource available to all who value the history of place, heritage tourism, and learning.






