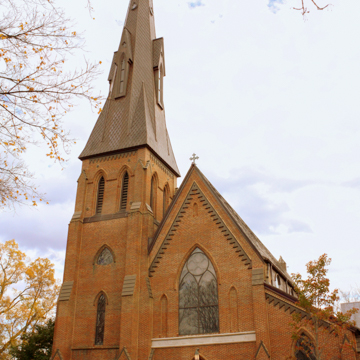You are here
Episcopal Church of the Nativity
Though increasingly crowded out by high-rise office buildings, the sharply pointed spire of the Church of the Nativity still soars above the downtown Huntsville skyline, as it has for more than a century and a half. Huntsville counted a population of less than four thousand people on Easter Eve in 1859, when the Reverend Henry P. Lay recorded the church’s first services. Impressed by a visit three years prior to Mobile’s just-completed Trinity Church, Lay returned to Huntsville determined to erect a comparable edifice to supplant the parish’s first house of worship. He even hired the same architectural firm, Wills and Dudley of New York, to design the structure. Despite construction setbacks, such as the lack of steam machinery for millwork and the local contractors’ inexperience with the Gothic Revival style, the result was one of the antebellum South’s best examples of Ecclesiological Gothic design. The Church of the Nativity is also the least altered of the three brick churches that Wills and Dudley designed for Alabama congregations—the third being St. John’s in Montgomery (1855–1856).
A spin-off of the Anglo-Catholic revival that began within the Anglican Communion during the 1830s, the Ecclesiological movement strove to emphasize the mysteries of Christian worship through symbolism and ceremony—particularly those associated with the Eucharist—by reforming the Gothic Revival church design. Inspired in particular by the British work of Augustus W.N. Pugin, Wills and Dudley (English emigres themselves) became leading practitioners of Ecclesiological Gothic on this side of the Atlantic, with Wills publishing Ancient English Ecclesiastical Architecture and its Principles, applied to the wants of the Church at the Present Day in 1850.
The Church of the Nativity’s interior embraces the Ecclesiological spirit in a high shadowy nave, dimly lit by a traceried west window that draws the eye toward a polygonal apse. In this, the church represents a departure from Frank Wills’s first major North American design, the Anglican cathedral in Fredericton, New Brunswick (begun 1845), which featured a deep rectangular chancel. Apparently, it also expresses his personal preference; at one point Wills declared that “the apse wonderfully transcends the square in every respect.” ( Such a rcane hairsplitting over the inherent spiritual virtue of one form over another often characterized the Ecclesiological movement.)
Before the Church of the Nativity’s construction began, Wills died suddenly, leaving his partner, Henry C. Dudley, to oversee the project to completion. Whether the final plan actually derived from the partnership or from Dudley alone remains uncertain. Subsequently, however, Dudley employed the polygonal apse in several of his own church designs.
Two rows of slender, clustered wooden piers separate the church’s tall, narrow nave from low side aisles. The piers carry a series of braced Gothic trusses that spring upward at clerestory level to the ridge of the roof. Each series of piers is linked laterally by lesser Gothic trusses with openwork spandrels that emphasize the verticality of the nave. Pews in the main body of the church, as well as much of the stained glass, are original.
On the exterior, the overall architectural composition is anchored by a sturdily buttressed, four-stage corner bell tower that resolves into an octagonal broached spire taller by a quarter than the belfry tower itself. In the 1950s, the tower and spire were reinforced with a steel frame infrastructure. The surrounding grounds are enclosed by a cast-iron fence entered through a Gothicized entrance gate, both produced by Robert Wood and Company of Philadelphia.
According to tradition, during the Civil War the church was spared the ill-use suffered by the nearby Methodist and Presbyterian churches (the Methodist church was eventually burned) because of the words “Reverence My Sanctuary” inscribed in a lapidary band above the west door.
In 1886, the Wilson Cary Bibb Memorial Chapel became the first major addition to the building complex. At the outset of the project, however, the vestry carefully stipulated that the design of the proposed chapel complement that of the church. Completed in the Victorian Gothic style by an unknown architect, the chapel was the first of several additions that maintained a Gothic theme: Ridley Hall (1949–1950) and Joffrian Hall (1982). More recently, a circa 1870 commercial structure adjoining the church to the south has been repurposed for parish offices.
Advantageously situated at the edge of Huntsville’s Twickenham Historic District, one of the city’s prestige residential areas, the Church of the Nativity remains a thriving parish today. As an exceptionally intact expression of Wills and Dudley and of the impact of the Ecclesiological movement on the architecture of the Deep South, the church received National Historic Landmark status in 1990.
References
Gamble, Robert. Historic Architecture in Alabama.Tuscaloosa: The University of Alabama Press, 1990.
Gamble, Robert S., Harvie P. Jones, and Frances C. Roberts, “Church of the Nativity,” Madison County, Alabama. National Historic Landmark Nomination Form, 1989. National Park Service, Department of the Interior, Washington D.C.
Roberts, Frances Cabaniss. Sesquicentennial History of the Church of the Nativity: 1843–1993. Huntsville, AL: Church of the Nativity, 1992.
Writing Credits
If SAH Archipedia has been useful to you, please consider supporting it.
SAH Archipedia tells the story of the United States through its buildings, landscapes, and cities. This freely available resource empowers the public with authoritative knowledge that deepens their understanding and appreciation of the built environment. But the Society of Architectural Historians, which created SAH Archipedia with University of Virginia Press, needs your support to maintain the high-caliber research, writing, photography, cartography, editing, design, and programming that make SAH Archipedia a trusted online resource available to all who value the history of place, heritage tourism, and learning.










