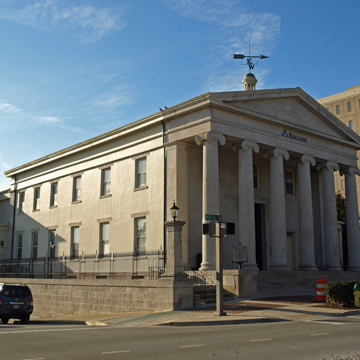You are here
First National Bank of Huntsville
In his 1996 Sourcebook of American Architecture, G.E. Kidder Smith described Huntsville’s Jacksonian-era state bank as “one of the better—and lesser known—buildings” of Greek Revival America. In its materials and overall sophistication of design, the bank’s stately granite portico was unexcelled in antebellum Alabama. Together with the handsome Doric-style, domed and pillared amphiprostyle courthouse that stood opposite it from 1840 until 1914, the bank must have formed an impressive ensemble even in a country gone momentarily mad for all things Grecian. Both structures attested to Huntsville’s preeminence at that time as the largest town north of the then state capital of Tuscaloosa.
Chartered in 1835, the Huntsville bank was one of four branches created by the State Bank of Alabama in the wake of President Andrew Jackson’s bid to transfer federal funds to state counterparts. In the charged political atmosphere of the time, neighboring upstart Decatur got a branch as well—the only other branch in northern Alabama. Both bank buildings still stand today, twenty-five miles apart, with the eccentric five-column portico (the square capitals have no discernible classical order) of the slightly older Decatur bank a marked contrast to the studied finesse of the Huntsville edifice.
Construction of the Huntsville bank began around 1837 to plans drawn by local builder-architect George Steele. Though scaled down and modified (including elimination of a rooftop lantern), the building may have been inspired by Benjamin Henry Latrobe’s acclaimed design for the Bank of Pennsylvania, completed in 1799 (demolished 1867) and considered to be the first full-blown Greek Revival edifice in America. The facade of the Pennsylvania bank is illustrated in the first edition of Owen Biddle’s Young Carpenter’s Assistant (1805), which Steele may have had in the large architectural library he is reputed to have assembled.
A quarry near Huntsville supplied the foundation stone as well as the precisely cut limestone blocks sheathing the facade. Underlying walls were of brick and covered with stucco. The limestone shafts, bases, and Ionic capitals of the pedimented portico were transported from Baltimore, arriving in Triana via the Tennessee River, thence by canal to Huntsville. The economic downturn sparked by the Panic of 1837 may have slowed the bank’s construction but it was completed around 1840 for the staggering cost of $76,000.
Conceived as a true temple front faithful to ancient precedent, the limestone facade originally had only one great central doorway. Beyond it, a marble-floored foyer flanked by a pair of high-ceilinged offices opened into the “counting room” or main banking area. The vault itself was positioned at the rear, with offices for the director and cashier to either side. Here again, Steele seems to have turned to a published prototype, since the layout closely resembles the Second Bank of the United States (1818–1824, William Strickland), the design of which appeared in Philadelphia architect John Haviland’s The Builder’s Assistant.
Required by law to live on the premises, the chief cashier and his family had quarters on the second floor: a series of spacious rooms organized along an axial corridor and reached by a discrete stair at the rear of the building. Further to the rear, a semi-detached two-story wing, galleried along one side, contained the kitchen, living quarters for servants, and, notably, basement detention cells for slaves impounded for their owners’ debts.
Renovations to the bank during the early 1900s added two more doors to the facade, as well as second-floor windows fronted by an iron-railed balcony. A handsome Ionic-screened tellers’ counter, visible in a 1935 photo, may also have been installed at that time.
Extensive renovations occurred after World War II as Huntsville experienced an economic boom driven first by the aerospace industry, then by urban renewal in the 1960s. The exterior balcony was removed from the facade and the interior was largely gutted and modernized, with most of the second floor removed. Following demolition of the 1915 Madison County courthouse occupying the town square across the street, the bank acquired the small open belfry that had topped the courthouse dome. It was mounted incongruously astride the pediment of the bank’s portico. Replacing the former courthouse is a ten-story county building, erected in the mid-1960s, which now dwarfs the Huntsville bank.
Perched on a high embankment overlooking a large municipal park and the natural spring around which Huntsville first developed in 1805, the bank remains a key architectural element in the urban landscape. Except for during the Civil War, banking activities continued undisrupted in the building until 2010, when the last occupant, Regions Bank, relocated to larger quarters. At that time Regions Bank donated the structure to the nonprofit organization Big Spring Partners. The city’s Historic Preservation Authority managed the building until it was leased in 2013 to a development company for use as offices.
References
Vaughan, F. Charles, Jr. “George Steele: Architect and Builder of the Nineteenth Century.” The Huntsville Historical Review13, no. 1 and 2 (January–April 1983): 3-29.
Writing Credits
If SAH Archipedia has been useful to you, please consider supporting it.
SAH Archipedia tells the story of the United States through its buildings, landscapes, and cities. This freely available resource empowers the public with authoritative knowledge that deepens their understanding and appreciation of the built environment. But the Society of Architectural Historians, which created SAH Archipedia with University of Virginia Press, needs your support to maintain the high-caliber research, writing, photography, cartography, editing, design, and programming that make SAH Archipedia a trusted online resource available to all who value the history of place, heritage tourism, and learning.














