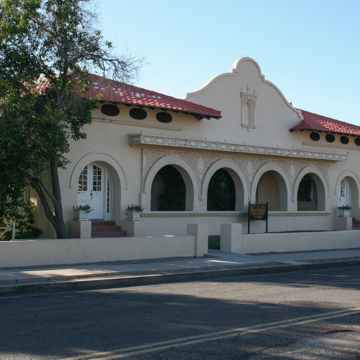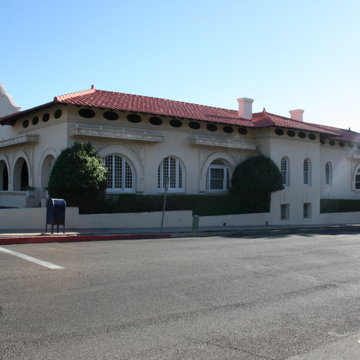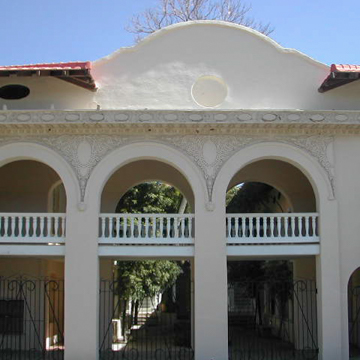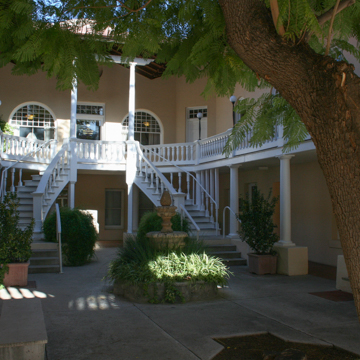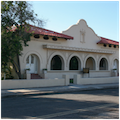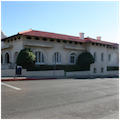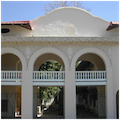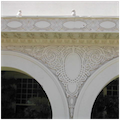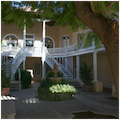You are here
First Owls Club
In 1882, thirteen enterprising Tucson bachelors banded together to form the Owls Club fraternal organization. Occupying rented quarters with a hired cook, they threw lavish parties until, one by one, members got married and settled into their own houses. In 1899, Levi H. Manning, a prosperous rancher, successful real estate developer, and married Owls Club member, commissioned Henry C. Trost to design the club’s building as a “nest” for his bachelor brothers. It cost him $13,000 to construct in 1900.
Trost, born and educated in Toledo, Ohio, lived a peripatetic life before 1888 when he settled in Chicago and became familiar with the work of Louis Sullivan and Frank Lloyd Wright. By the time he arrived in Tucson in 1899, he was well versed in the latest architectural styles, especially the eclectic revivalist idioms popular at the turn of the century. In his design for the First Owls Club, he combined a Mission Revival style with Sullivanesque and Prairie Style elements.
Trost’s scheme is U-shaped in plan and measures 110 feet by 72 feet. It was built on a sloping site, with a one-story street facade rising to two stories at the rear. The residential clubhouse contained five bedrooms with private baths on the upper floor, along with a reception room, a dining room, and double parlors for entertaining. The lower floor held servants’ quarters and storage. Brick walls covered in stucco spring from a volcanic rock foundation. The planar facade is evocative of the California-inspired Mission Revival style and includes an arched loggia entry surmounted by a scalloped parapet in the center and a hipped roof covered in red “tiles” that are actually patterned and painted pressed sheet metal. The arcade has six bays on the facade and four on the rear; the four central arches on the front facade have a decorative canopy and spandrels with organic, vegetal motifs that are somewhat suggestive of Sullivanesque ornamentation. In keeping with the club’s name, an owl statue originally occupied a niche in the parapet and sculptor Gustave Vierold carved owl insignia into the spandrels.
Although Trost employed a mélange of popular cosmopolitan styles, he also incorporated regionally specific and climatically appropriate design elements. The roof’s deep eaves shade elliptical clerestory openings that helped cool and ventilate the building in the hot, arid summers. While the Club presented an almost fortified appearance from the street, the central passage led to a shaded patio with a fountain and palm garden. This configuration was a direct allusion to Sonoran-style vernacular architecture in El Presidio, in which imposing public faces were in direct contrast with intimate interior spaces. Throughout his design for the Owls Club, Trost’s use of Mission Revival elements as well as whimsical fauna details referenced the nearby eighteenth-century mission church of San Xavier del Bac, which the architect regarded as an important building.
No sooner was the club completed than Manning and his wife decided to make it their residence. To ensure that the bachelor Owls were only temporarily displaced, Manning commissioned Trost to design a Second Owls Club (1902–1903) two lots away. Ultimately, the Mannings only lived in the house briefly, selling it to dry-goods merchant Albert Steinfeld and his wife Bettina in 1908. The Steinfelds improved the interior, adding parquet flooring, tiled fireplace surrounds, paneled wainscoting, and yellow pine trim. In 1909, Trost returned from El Paso (where he had relocated in 1903) to design a polygonal addition on the building’s north elevation.
Following Steinfeld’s death in 1935, the house change hands a number of times, serving as a convent for Benedictine nuns, art studios, and, from 1957 to 1977, as a hall for the local American Legion chapter. During this period, the house fell into disrepair and much of its exterior ornamentation was lost. The house was threatened with demolition, until Lawrence Hickey and Sons, a local construction company, purchased the property for conversion to office space. They hired Gresham Larson Associates to renovate the interior and restore the exterior between 1978 and 1979. Although the firm undertook a sensitive restoration, Vierold’s ethereal owls were not recreated in the loggia’s spandrels.
References
Engelbrecht, Lloyd C., and June-Marie F. Engelbrecht. Henry C. Trost: Architect of the Southwest. El Paso, TX: El Paso Public Library Association, 1981.
Engelbrecht, Lloyd C., and June-Marie F. Engelbrecht. “Owls Club – First Location, Tucson, Arizona.” Henry C. Trost Historical Organization. Prepared for the El Paso Library, 1990. Accessed January 31, 2017. http://www.henrytrost.org/.
Nequette, Anne M., and R. Brooks Jeffery. A Guide to Tucson Architecture. Tucson: the University of Arizona Press, 2002.
Patterson, Ann, and Mark Vinson. Landmark Buildings: Arizona’s Architectural Heritage. Phoenix: Arizona Highways, 2004.
Writing Credits
If SAH Archipedia has been useful to you, please consider supporting it.
SAH Archipedia tells the story of the United States through its buildings, landscapes, and cities. This freely available resource empowers the public with authoritative knowledge that deepens their understanding and appreciation of the built environment. But the Society of Architectural Historians, which created SAH Archipedia with University of Virginia Press, needs your support to maintain the high-caliber research, writing, photography, cartography, editing, design, and programming that make SAH Archipedia a trusted online resource available to all who value the history of place, heritage tourism, and learning.














