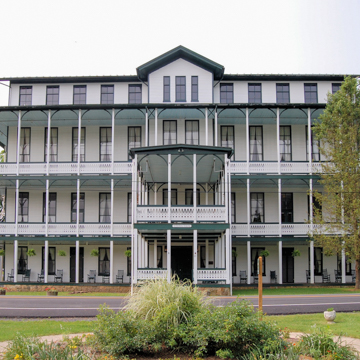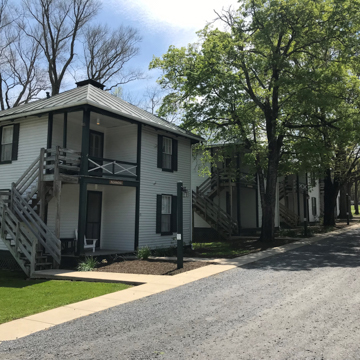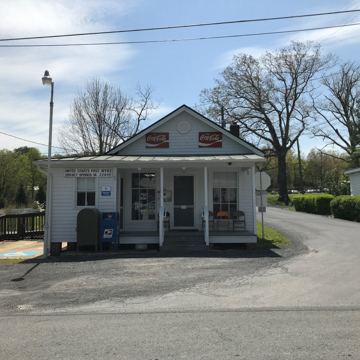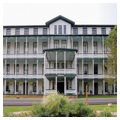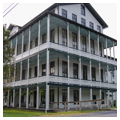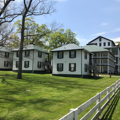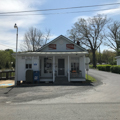You are here
Shrine Mont (Orkney Springs Hotel)
Nestled among the mountains is a well-preserved group of late-nineteenth-century buildings of this former resort, the most complete of the springs resorts for which Virginia was noted. Since 1979 the Episcopal Diocese of Virginia has owned and operated the complex as a conference center. The springs were known as early as 1800, but not developed as a resort until the 1850s.
The oldest building of the former hotel is the two-story frame Maryland House (1853; north side of Orkney Grade). It is surrounded by two stories of galleries, which provide the only access to the hotel's rooms. The galleries have chamfered square columns and lattice balustrades. Opposite is Pennsylvania House (1867), a three-story frame and stucco building with a hipped roof and encircling galleries. A two-tiered covered walkway connects Pennsylvania House to Virginia House (1876), which is an immense four-story wooden building and the focal point of the resort complex. Containing offices, dining hall, kitchen, meeting rooms, hotel rooms, and a third-floor ballroom, the H-shaped building is surrounded by galleries and has a deep two-story portico. Interior rooms are high-ceilinged and, correspondingly, the galleries are tall. Each gallery has thin chamfered and bracketed columns and elaborate balustrades. Tall sash windows on the second and third stories extend to floor level, permitting occupants access to the galleries, and maximize the circulation of cool mountain air.
Located east of Maryland and Pennsylvania houses is a row of seven two-story cottages each with a corner porch. Behind Maryland House the mineral springs are sheltered by a hipped-roof columned pavilion topped by a cupola. At the eastern entrance to the village of Orkney Springs are several turn-of-the-twentieth-century frame houses, a store, and a post office, reflecting the village that was spawned by the resort.
Writing Credits
If SAH Archipedia has been useful to you, please consider supporting it.
SAH Archipedia tells the story of the United States through its buildings, landscapes, and cities. This freely available resource empowers the public with authoritative knowledge that deepens their understanding and appreciation of the built environment. But the Society of Architectural Historians, which created SAH Archipedia with University of Virginia Press, needs your support to maintain the high-caliber research, writing, photography, cartography, editing, design, and programming that make SAH Archipedia a trusted online resource available to all who value the history of place, heritage tourism, and learning.











