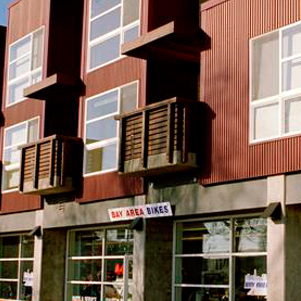Chestnut Linden Court is a HOPE VI community that replaced 83 barracks-style public housing units that contained 151 dwellings. The new development includes apartments and town houses that range in size from one to four bedrooms. Sixteen houses were also built for low- and moderate-income households. The development also includes retail space, a child-care facility, two computer centers, two clubrooms, and other social services.
Chestnut Linden Court was designed with sensitivity to different types of neighboring buildings. To keep appearance with the area's loft and industrial buildings, the town houses on Grand Avenue are located above community service and retail spaces and feature corrugated metal siding, exposed concrete piers, and large windows. The loft-like feeling of the town houses is enhanced by a two-story skylit atrium. On the side streets, where there were existing small houses, the buildings of Chestnut Linden Court were designed in a smaller scale, with each house having its own front door opening directly onto the street.
The firm Michael Willis Architects designed Chestnut Linden Court around three principles: a sense of home, community and connectivity, and sustainability. Lead architect Michael Willis grew up in the Pruitt–Igoe housing project in St. Louis, Missouri, in the 1950s, where people were isolated from one another. Therefore, in Chestnut Linden Court there is a mix between gathering areas for interaction and building a sense of community, and more private spaces that encourage a sense of pride or ownership. Virtually all of the units have a private outdoor space, and there is a recreational courtyard that includes sitting areas, a playground, and a basketball court. The firm designed the Chesnut Linden Court residences to have a low environmental impact. The structures employ recycled content materials, superior insulation, and photovoltaic panels, and are oriented to protect units from the wind while also maximizing sunshine, so residents can be comfortable in the San Francisco Bay Area’s typically cool weather.
Chestnut Court is managed by Bridge Housing, a not-for-profit developer active in the San Francisco Bay Area.
References
“Chestnut Linden Court.” Bridge Housing. Accessed September 25, 2018. https://bridgehousing.com/.
“Chestnut Linden Court.” Oakland Housing Authority. Accessed September 25, 2018. http://www.oakha.org/.
Henmi, Rod. “Home is where Hope Is...The Architecture of Affordable Housing.” African American Architect, Fall 2004.














