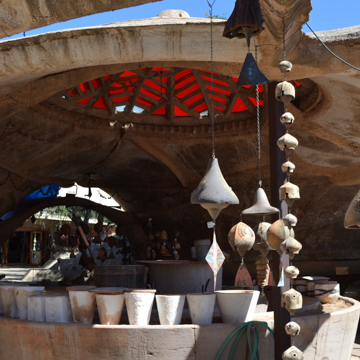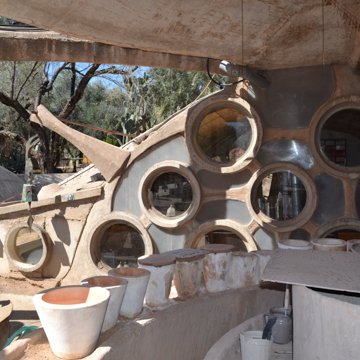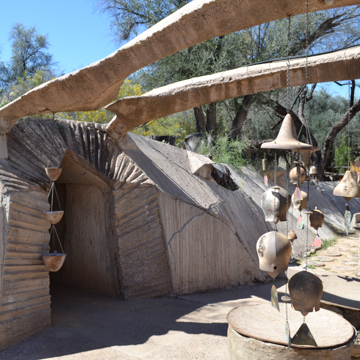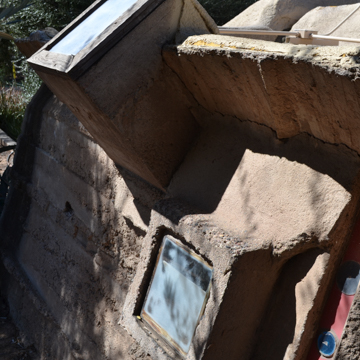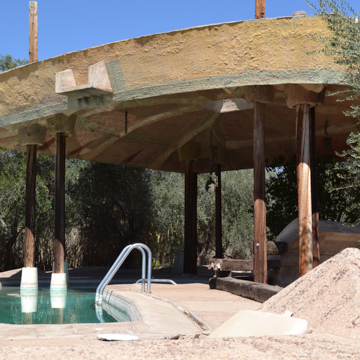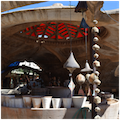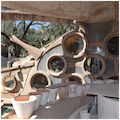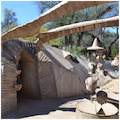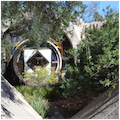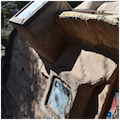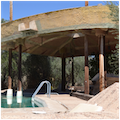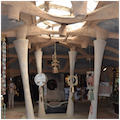Located in Paradise Valley, north of Scottsdale, Cosanti is a mixed-use development that served as the studio, gallery, and residence of architect Paolo Soleri. The designing of these buildings and landscapes was his first opportunity to put into practice many of the principles of “arcology,” a term he coined for his theories about modern urbanism. In arcology, architecture and ecology are viewed as “one integral process” that seeks to ameliorate such negative effects of modernization as pollution and the exploitation of natural resources, while heightening the quality of life in a new kind of environment in which “man and nature” are in harmony. Soleri’s ideas fit neatly into a long tradition of utopian community planning, including that of his own mentor, Frank Lloyd Wright, whose Broadacre City and Usonian houses had a direct influence of the development of arcology.
Soleri was born in Turin, Italy, in 1919. After completing a Ph.D. in architecture from Torino Politechnico in 1946, he immigrated to America and apprenticed under Wright at Taliesin West for the next two years. Soon after his departure, he met Nora Woods, a Pittsburgh socialite looking for an architect to design a small house in the desert near Cave Creek. When Wright proved too expensive, Woods turned to Soleri. It was while he was working on this domed house (completed in 1949), that Soleri met and married Woods’ daughter Colly. The Soleris returned to Italy in 1950, and Paolo soon started work on his first major commission, designing a large ceramics factory on the Amalfi Coast (and in the process, learned how to make wind bells). In 1955, Soleri returned to Arizona with his family and began working on Cosanti. In subsequent decades, Soleri accepted a few other commissions, including a theater in Santa Fe (1966); the Il Donnone sculpture (1972) for the Phoenix Art Museum; an amphitheater at Glendale Community College (1996); and the Soleri Bridge and Plaza, a pedestrian passageway, solar calendar, and gathering place on the Scottsdale Waterfront (2011). With Cosanti largely finished by 1970, Soleri began to concentrate almost exclusively on Arcosanti, located in the high desert seventy miles north of Phoenix, continually reinventing this urban prototype as construction progressed, slowly and incrementally.
Just as “arcology” is a neologism, “Cosanti” is a conjunction of the Italian words for “things” (cosa) and “against” (anti), and reflects Soleri’s anti-materialist views. The compound consists of an assemblage of twelve major structures on a five-acre property formerly occupied by a ranch and today surrounded by suburban sprawl. When Soleri and his family settled here they moved into the existing ranch house until the Earth House was completed in 1956 as the family residence. Other organic structures were added gradually between 1956 and 1974, including the Ceramics Studio (1958); the Soleri Office and Drafting Studio (1958–1959); the North Studio (1961). The Cat Cast House (1965) serves as meeting space and a dormitory; the Barrel Vaults (1968–1971) house workshops and storage spaces. The Antioch Building (1974) was the final structure added to the complex; originally it was a model and printmaking studio. A narrow brick pathway connects all the buildings within the complex, while an olive grove and a swimming pool and canopy (1966) are the main landscape features.
For Soleri (and later his students), Cosanti was a place to experiment with construction techniques, building forms, and passive solar building design, which would be applied at a larger scale at Arcosanti. Many of the structures were built using earth casting, in which gunite, a form of concrete typically used in swimming pool construction, was sprayed over molded mounds of moist earth with incised “ribs” for structural reinforcement. Pigments and other materials applied to the earth mound prior to the gunite application provided decoration. Once the concrete solidified, the earth was excavated with a bulldozer. Most of the structures at Cosanti are partially integrated into the surrounding terrain to create natural insulation and help moderate interior temperatures year round, while also blurring the distinction between the natural and built environments. In the Earth House, for example, a skylight punctuates the earth cast concrete roof; at ground level, the concrete floor was molded with a hearth and shower depression in place. The blind east and west sides are completely sheltered by earth, while the north and south sides have glazed openings that provide light and cross ventilation. Soleri’s buildings often used apsidal forms, mainly as passive solar devices but also because of the religious associations of these hemispherical vaults and semi-domes. Because of the seasonally changing trajectory of the sun, a south-facing apse acts as a sun collector in winter and a sunshade in summer. Cosanti has five such structures: the North Apse (1964); the South Apse (1964–1965); the Foundry Apse (1967); the Student Apse (1968); and the Pumpkin Apse (1968–1971). They function variously as open-air galleries for display of wind-bells, backdrops for courtyards, outdoor workspaces, and performance space.
Although Soleri died in 2013, his ideals and legacy live on through his architecture, built and unbuilt, his writings and his wind-bells, which are sold to support the work of the Cosanti Foundation.
References
“Cosanti.” Cosanti Foundation. Accessed September 20, 2014. https://arcosanti.org/cosanti.
“Soleri Bridge and Plaza.” Scottsdale Public Art. Accessed September 24, 2014. http://scottsdalepublicart.org/.
Cook, Jeffrey, “Paolo Soleri.” A Guide to the Architecture of Metro Phoenix. Elmore, James W., FAIA, ed. Phoenix: Central Arizona Chapter American Institute of Architects, 1983.
Durham, Michael S. Smithsonian Guide to Historic America: The Desert States.New York: Stewart, Tabori and Chang, 1990.
Haller, Sonja. “Visionary architect Paolo Soleri has died at 93.” Obituary. The Arizona Republic,April 29, 2013.
Patterson, Ann, and Mark Vinson. Landmark Buildings: Arizona’s Architectural Heritage.Phoenix: Arizona Highways, 2004.
Sydnor, Douglas B. Images of America: Paradise Valley Architecture.Charleston, SC: Arcadia Publishing, 2010.
Tomalty, Roger and Aimee Madsen. Cosanti.Mayer AZ: Cosanti Press, 2012.






