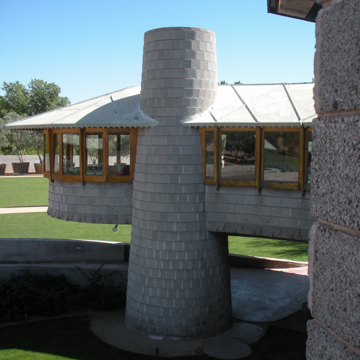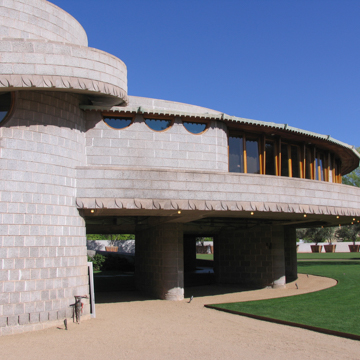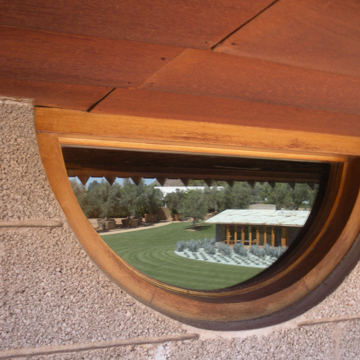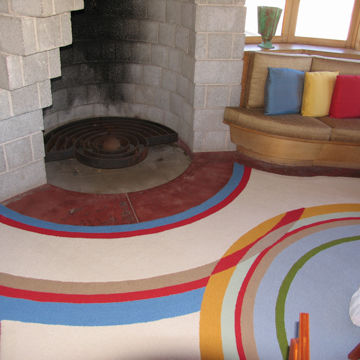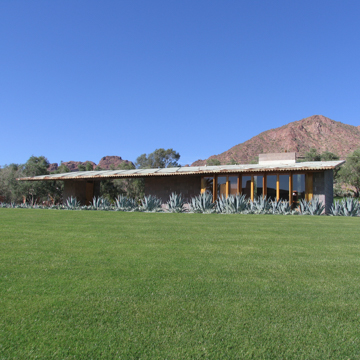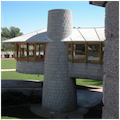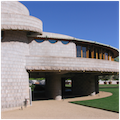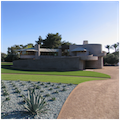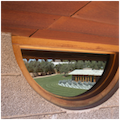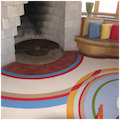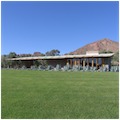Although Frank Lloyd Wright began to experiment with circular forms as early as 1912 in designs for the stained glass of the Coonley Playhouse in Riverside, Illinois, and later in 1943 conceptual sketches for the Guggenheim Museum (not completed until 1959), the house he designed for his son, David, heralded Wright’s next new paradigm of organic architecture.
David was Frank’s fourth child by his first wife, Catherine, whom he left in 1909 for the married client Mamah Cheney. Though Frank was estranged from this family, by 1950, David was a successful engineer and sales representative for a concrete block manufacturer. He and his wife, Gladys, had purchased a large lot in the Arcadia Estates in northeast Phoenix, intending to build a house in the bucolic neighborhood.
Land had been platted in citrus orchards in what is now the Arcadia district as early as 1915. Lots were large and the houses were scattered among the orchards, taking advantage of the warm winter breezes wafting down the gentle slope of Camelback Mountain to the north and a reliable water supply from the Arizona Canal to the south. Although a few properties were developed before World War II, it wasn’t until the mid-1950s and early 1960s that the area was substantially built-out, becoming one of the most desirable neighborhoods in the city.
David, in a gesture of reconciliation, asked his then 83-year-old father to design his house. Many architects begin their careers designing houses for their parents, but it is less common for parents to end of their careers designing houses for their children. Wright gladly accepted the commission, but his initial sketches disappointed his son. “Father,” David wrote, “I don’t think you are giving us your best work.”
Wright rose to this challenge by resurrecting and modifying a design he had originally developed for a client in New Jersey. At this stage of his life, Wright was oft-determined to see his designs realized. Originally conceived in wood, the design was adapted for concrete block construction by Wright’s chief associate (and son-in-law), William Wesley Peters, to showcase the products David represented. Wright manipulated his classic in-line plan with rooms laid end-to-end by gradually twisting and raising the spaces until the “head” (master bedroom) was poised over the “tail” (ramp entry) below, emulating a coiled rattlesnake. The main level rests upon a cantilevered concrete slab supported by seven elongated piers of reinforced concrete block. Thus, the pie-shaped living spaces are raised above the desert floor to catch breezes and maximize the magnificent views of Camelback Mountain to the north and Papago Buttes to the south, while eliminating the need for an expansive lawn by looking down on the treetops of the surrounding citrus groves. A courtyard with a pond and garden is also defined by the curving form and undercroft carport spaces enabled by raising the main level above the ground.
The 2,200-square-foot house is a composition of circular forms expressed in unpainted concrete block, clear-sealed Philippine mahogany, and sheet metal roofing painted turquoise to resemble terne, or oxidized copper. The circular theme is expressed throughout with full- and half-circle porthole windows, round fireplaces and cabinets, and lapped mahogany ceiling boards that follow the curve of the structure. Wright designed all the fixtures and furnishings, along with the carpet and its bold, colorful symphony of interlocking arcs. The custom block pattern he used to accentuate the bottom of the ramp and cantilevered balcony side walls (and to facilitate water run-off), would reappear seven years later at the top of the encircling portico in Wright’s preliminary design for Gammage Auditorium.
Windows and doors are mahogany and single-glazed, with floor-to-ceiling windows occurring on two sides in the central living room. The kitchen is to the northwest of the living room with bedrooms and bathrooms to the southeast. The master
bedroom, cantilevered at the southeast end, has panoramic views of the surrounding landscape. Aside from the views, the focal points in the living room and master bedroom are conical fireplaces of battered concrete block. On the exterior, a narrow secondary ramp wraps the kitchen, leading to a roof terrace above.
Though the house contains a few recessed ceiling lights, interior lighting was provided mainly by exterior floodlights shining through windows to convey the appearance of light emanating from the same source, day and night. Wright satisfied Gladys’s request for a viewing window at the kitchen sink with a large, circular porthole rather than the skylights or clerestory windows he usually specified for kitchens. The kitchen counters were the first residential use of the laminate surfacing Wright used in his labs for Johnson Wax in the late 1930s.
In 1954, a small guesthouse with a carport was completed towards the north end of the property. Although rectilinear in plan, the building reprises the material palette of the main house. Eventually, they subdivided their original ten-acre estate, which enabled their son, David Jr., to build a house designed by Lloyd Wright adjacent to theirs. David Jr. raised his daughters in this house, but it left the family and was subsequently demolished.
David and Gladys lived in the house from its completion in 1952 until their deaths, David in 1997 at age 102 and Gladys in 2008 at age 104. In all those years, the David and Gladys Wright house had not been listed in the National Register of Historic Places, nor was it included in state or local registries. As a result, when their granddaughters inherited the property and put it on the market in 2009, the house was basically unprotected. The granddaughters, who “couldn’t imagine that anyone wouldn’t want to preserve the house,” sold it to someone who intended to restore it and live it. Instead, this buyer put the house back on the market and it sold in 2012 to developers who were decidedly not preservation minded. They sought a permit to subdivide the property into two parcels, with a proposed property line that would have required the demolition of the house. Because there was no kind of historic designation in place, an unknowing City of Phoenix staff member approved the lot split, which the developers took as tacit approval to demolish the house.
Once the situation became public, an international outcry convinced city officials to seek an alternative. Undaunted and claiming to be unaware of anything significant about the house or its architect, the developers pressed ahead with their demolition plans. As negotiations with the city dragged on, along with protests and threats of lawsuits, a new buyer emerged, opening a new chapter in the history of the house. Attorney Zachary Rawling purchased the property in December 2012 intending to transfer ownership of the house and grounds to the newly established David and Gladys Wright House Foundation to ensure its preservation in perpetuity and to provide public access to the site for educational programs, cultural events, and weddings. More controversy ensued when neighborhood residents objected on the grounds that anything other than single-family residential use would have a negative impact on their quality of life and property values. A compromise was reached in June 2017 when Rawling donated the property to the School of Architecture at Taliesin (SOAT) as “an instructive environment for the experience and learning of architecture” and for use as a residence for visiting faculty.
The main house and guesthouse now await restoration; pressing work items will likely include repairing to the metal roof surfaces and the concrete block walls and restoration of the original orange grove and garden.
References
“A Modern Castle in the Air.” House Beautiful(November 1955): 278-281, 352-355.
“Coiled House in the Desert.” House and Home(June 1953); 99-107.
Elmore, James W., ed. A Guide to the Architecture of Metro Phoenix. Phoenix: Central Arizona Chapter American Institute of Architects, 1983.
Heinz, Thomas A. The Vision of Frank Lloyd Wright. Edison, NJ: Chartwell Books, 2000.
“History.” David and Gladys Wright House Foundation. Accessed July 15, 2015. http://davidwrighthouse.org/.
Legler, Dixie, and Scot Zimmerman. Frank Lloyd Wright: The Western Work.San Francisco: Chronicle Books, 1999.
Levi, Sarah. “Feasibility Study for the David Wright House Museum and Orange Grove.” Master’s thesis, Columbia College, 2010.
Phoenix, City of. Arcadia Camelback Special District Plan. June 16, 1999. Accessed September 5, 2017. http://phoenix.gov/.
“Preservation Victory! The David & Gladys Wright Home by Frank Lloyd Wright.” Modern Phoenix Neighborhood Network. Accessed July 15, 2015. http://www.modernphoenix.net/.
Storrer, William. The Architecture of Frank Lloyd Wright: A Complete Catalog. 3rd ed. Chicago: University of Chicago Press, 2002.
Vint and Associates Architects, Inc. (Robert Vint). Application for Landmark Designation for the David & Gladys Wright House Property. Accessed September 5, 2017. http://davidwrighthouse.org/.





