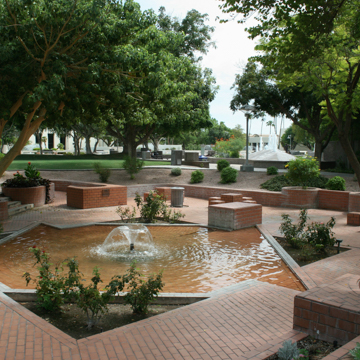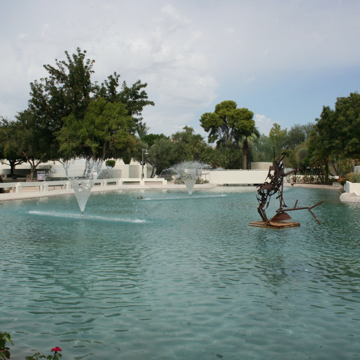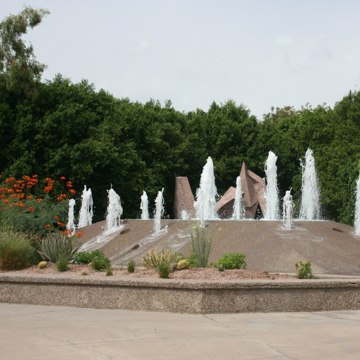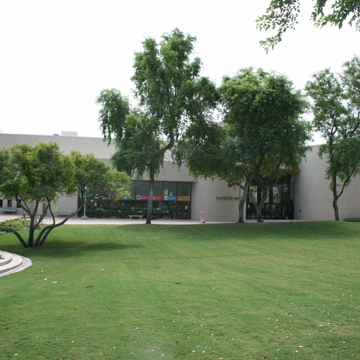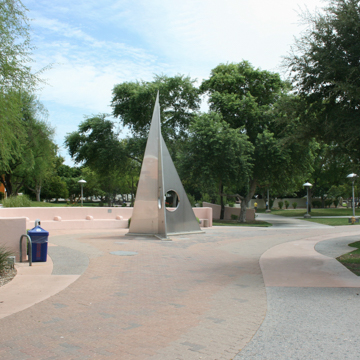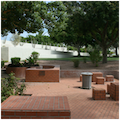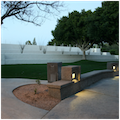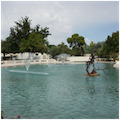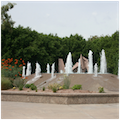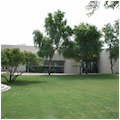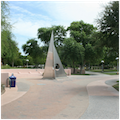The Scottsdale Civic Center Mall is the central unifying component of architect Bennie Gonzales’s master plan (1966) for the municipal complex situated south of Indian School Road, immediately east of Old Town Scottsdale, a prime tourist destination. With the completion of the first Civic Center buildings in 1968, the three-block-long, retail-edged pedestrian mall was anchored on the east by the amorphous forms of the City Hall and Public Library buildings and, by 1975, it was anchored on the south by the Center for the Arts, all of which were designed by Gonzales. Scottsdale, like cities throughout North America in the postwar era, saw the pedestrian mall as a way to revitalize an urban center in decline because of suburbanization. However, as a public space, Scottsdale’s Civic Center Mall differs in two ways from more traditional examples of the typology (like the Fulton Mall in Fresno, California, and Lincoln Road in Miami, Florida): it primarily serves civic and arts functions rather than commercial uses and it was built in a modernist style, almost entirely ex novo. Most of the buildings on Scottsdale’s pedestrian mall were new construction planned as part of the larger civic center program, rather than rehabilitated or adaptively reused historic commercial buildings.
Gonzales’s original plan for the plaza included a reflecting pool between City Hall and the Public Library with a parking garage to the south. In keeping with Gonzales’s regionally inflected modernism, the pool is obtuse angled and freeform with a vaguely amoeba shape. It is rendered in concrete faced in white stucco and is crossed by a small pedestrian bridge. A lush landscape extends around the pool and across the mall to create a parklike atmosphere. As a whole, the mall is an L-shaped public space that bridges three blocks of North Drinkwater Boulevard to create a vast urban platform. It is composed as a series of landscaped outdoor “rooms” with formal greens punctuated by palms and shade trees and crossed by paved sidewalks. The distinctive rooms include the Rose Garden (Marshall Garden), directly south of the former Doubletree Hotel, which has a sunken red brick plaza that is shaded by the canopies of mature deciduous trees (in planters) and lined with colorful planting beds. The area includes built-in seating and tables scattered around a centralized water feature. To the east of the Rose Garden, on the northeastern edge of the mall, lies a deeply terraced wall that acts as an amphitheater; the seating area is sparsely planted and faces an undulating green dotted with mature trees. Richard Caviness with Cooper Downs and Associates, who concurrently landscaped the mall west of Civic Center Boulevard, designed both these features in 1974. The Richard Mayer Memorial Garden (1969), northwest of City Hall, was redesigned as a xeriscape demonstration garden in the 1990s.
The Mayer Garden contains the John Waddell sculpture Mother and Child (1968), which is one of more than 20 public artworks by various artists dating from 1958 to the present. These are interspersed throughout the mall, creating an environment full of visual novelty. Mostly donated by philanthropic citizens of Scottsdale, the city-owned pieces include the work of recognized and emerging artists, among them Robert Indiana ( Love, 1969) and Louise Nevelson ( Windows to the West, 1973). The Nevelson was the first work the Scottsdale Fine Arts Trust acquired for the mall. It stands on a concrete island within Gonzales’s reflecting pool. Jose Bermudez’s Mountains and Rainbows (1975) stands in front of the Center for the Arts.
The mall has been added to and altered over the years, mostly to enhance utility and comply with changing regulations such as ADA standards. The open area between City Hall and the Library has been reconfigured for outdoor performances and events; the Nevelson sculpture was restored and set on a concrete plinth. Original trees damaged or destroyed by storms have been replaced. Gonzales’s original Fountain of Youth (1968), once located on the west end of the mall, was demolished; a reproduction of this concrete tiered fountain now resides near First Avenue. Changes to grading and hardscapes and to landscape patterns have also been completed. In 1986, Civic Center Boulevard (renamed North Drinkwater Boulevard) was depressed and covered with a wide, landscaped pedestrian bridge, designed by the architecture firm Jones and Mah. It now connects the original Civic Center core to other municipal buildings. The pedestrian bridge features the sloping Volcano Fountain (1986), also designed by Jones and Mah, which serves as an active wading pool for children.
A second masterplan for the mall, created by Phoenix-based Todd and Associates, Inc., was implemented in 1990. This plan included expanding Gonzales’s amphitheater fronting the Center for the Arts, which featured Bermudez’s sculpture and railroad-tie seating, so that it could be used for large outdoor concerts. Although Gonzales’s original design has been altered, the mall continues to act as a nexus for civic engagement, thus keeping the spirit of his vision intact.
References
“Architects: Bennie Gonzales Archive.” Modern Phoenix Neighborhood Network. Accessed August 26, 2015. http://www.modernphoenix.net/.
Central Arizona Chapter of the AIA. A Guide to the Arch of Metro Phoenix. Phoenix: Phoenix Publishing, 1983.
McElfresh, Patricia Myers. Scottsdale: Jewel in the Desert: An Illustrated History by Patricia Myers McElfresh. Woodland Hills, CA: Windsor Publications, Inc., 1984.
Meserve, Don. “Initial Survey Documentation Form for Civic Center Mall Area.” Scottsdale: City of Scottsdale, 2010. Accessed April 16, 2015. http://www.scottsdaleaz.gov/.
Snydor, Douglas B. Scottsdale Architecture .Charleston, S.C.: Arcadia Publishing, 2010.














