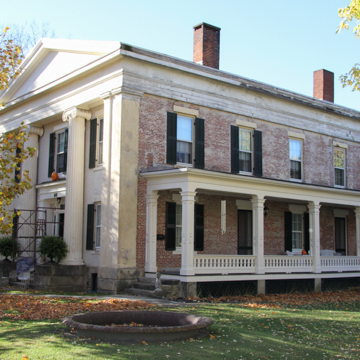The Wooster-Boalt House was built in 1848 as the Norwalk Female Seminary. It was remodeled into a residence ten years later for H.M. Wooster, a dry goods merchant. Erected by an unknown architect, this building stands prominently on West Main Street in Norwalk. With the monumentality of its facade and the correctness of its proportion and detail, it is considered a masterpiece of the Greek Revival style. The facade has two fluted Ionic columns in antis flanked by square pilasters at the corners. The doorway is a mature Greek Revival design, with pilasters and entablature surrounding a doorway with sidelights and horizontal transom. On the east side of the building, a more elaborate Grecian veranda was added at a later date. The house is a private residence.
References
“A Brief History of the Firelands.” Firelands Museum. Accessed November 15, 2018. http://www.firelandsmuseum.org.
Johannesen, Eric, “West Main Street District,” Huron County, Ohio. National Register of Historic Places Inventory–Nomination, 1974. National Park Service, U.S. Department of the Interior, Washington, D.C.
Van Tassel, David D. and John J. Grabowski, eds. “Connecticut Land Co.” Encyclopedia of Cleveland History. Accessed November 15, 2018. http://ech.case.edu.
Van Tassel, David D. and John J. Grabowski, eds. “Western Reserve.” Encyclopedia of Cleveland History. Accessed November 15, 2018. http://ech.case.edu.

