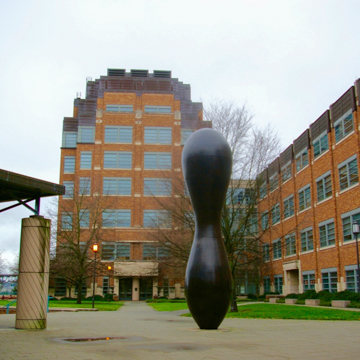The Physics-Astronomy Building illustrates the University of Washington’s movement towards nationally and internationally renowned architects with the choice of Cesar Pelli, who worked in association with the local firm Naramore, Bain, Brady and Johanson (NBBJ) as the principal designer. The building, completed in 1994, carefully considered both its physical context and its function. In this sense, Pelli’s selection of patterned brick, terra-cotta, and cast stone paid homage to a campus design legacy, while various building details connect building occupants to the study of both physics and astronomy.
The 265,000-square-foot Physics-Astronomy Building is located in the southwestern corner of the central campus, fronting Fifteenth Avenue Northeast and Northeast Pacific Street. The L-shaped building consists of 38 research laboratories, 19 classroom laboratories, 7 seminar rooms, a machine shop, 4 lecture halls, and a 40-seat planetarium. The building is located on a sloping site, with 20 laboratory spaces housed underneath, and consists of a 6-story tower with offices and the library anchoring the west and a horizontal, 4-story wing of laboratories and offices stretching to the north. An auditorium building, also designed by Pelli, with a paired-column canopy fronting the building lengthwise, is located to the south and creates a triangular enclosure for the physics and astronomy programs on the campus.
The variegated brick on the building exteriors feature 12 different styles of color and texture intended to reference—but not copy—the intricate diapering and other brick patterns of the older Collegiate Gothic structures on the upper campus. The design also features cast stone adorned with 30 different formulae and diagrams, including a representation of the electron trap designed by Nobel Prize–winning physics professor Hans Dehmelt. The windows in the stairwells exhibit a fritting pattern inspired by quasicrystals and designed by physics professor Robert Ingalls. A Foucault pendulum hangs in the auditorium lobby beneath a glass cupola.
There are two major artworks associated with the building. The first is an abstract sundial designed by astronomy professor Woodruff Sullivan, which is mounted on the south-facing exterior wall of the auditorium wing and is visible from the Burke-Gilman Trail. The sundial is created with green painted metal tubing, with instructions for how to determine standard or daylight time. The other artwork is located in the courtyard or quad: Martin Puryear’s Everything That Rises, commonly known as the “Peanut.”






