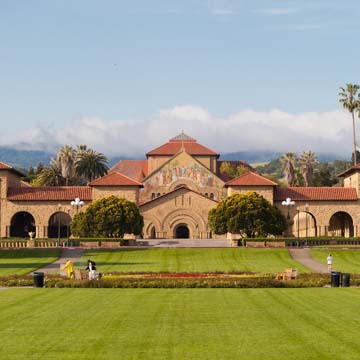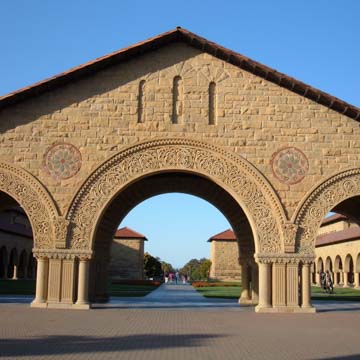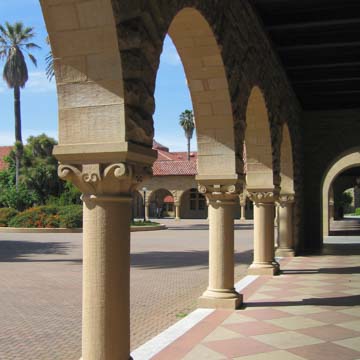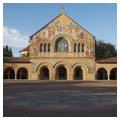You are here
Stanford University Landscape
In 1886, Leland Stanford commissioned landscape architect Frederick Law Olmsted to design the master plan for a new university on the grounds of his ranch in Palo Alto, on the San Francisco Peninsula. Leland and Jane Stanford had decided to build a major university for the state of California in honor of their sixteen-year-old son, who had died in the 1880s. They wanted a campus design that was integrated with and adapted to the semi-arid conditions of the region. The Stanfords donated Rancho San Francisquito, containing 650 acres of farmland, plus a few adjoining parcels extending over 8,000 acres.
In a letter to Stanford in November 1886, Olmsted explained his design principles for the project, arguing that one should look to places with similar climates, like Syria, Greece, Italy, and Spain. From those Mediterranean locales, Olmsted borrowed a key typology, designing grouped buildings around a central plaza. Arcades unified the space while providing shade for classrooms, all built with local stone in the horizontal and vertical planes. The layout of buildings at Stanford was rigidly formal, with growth anticipated to extend east and west of the Main Quad. Portal entries into the Quad framed its east/west axes, with a north/south axial layout from the university entrance extending from Palm Drive, across the main oval lawn, through an archway in the Main Quad, and ultimately to the focal point of Memorial Church. Residential areas with faculty and student housing radiated diagonally from the Quad. Unlike most university campuses at this time, Stanford was characterized by a predominant hardscape, which limited irrigation to small, planted areas in the main courtyards. This was in stark contrast to a Victorian approach to place an eclectic mix of plants within large lawns. Olmsted limited turf in the Stanford scheme because, he argued, the aridity of the site made watering an unjustifiable expense. The oval lawn north of the Quad was the largest area of turf in an otherwise drought-tolerant landscape design. Trying to model an appropriate palate of vegetation for the region, Olmsted developed an arboretum of plants representative of California and Mediterranean climates, testing their adaptation with and without artificial watering.
Between 1886 and 1906, Shepley, Rutan and Coolidge, the successor firm of architect H.H. Richardson, designed the university buildings in a mix of Romanesque and Mission styles, all in a buff-colored, locally quarried stone. The Main Quad is a central feature and the heart of the campus. Despite devastating earthquakes in 1906 and 1989, it remains largely intact and close to its original appearance. Single-story buildings with red-tile roofs surrounded the enclosed central plaza, and focused views from classrooms onto the inner courtyard. The Main Quad was mostly complete by the time the university opened in 1891. One exception was the campus church, built between 1899 and 1903 as a memorial to Leland Stanford Sr., who died in 1893. The Romanesque Revival design features Byzantine details as well, including the large mosaic on the north facade. The church’s large steeple fell during the 1906 earthquake and was not replaced during the renovation.
In the post–World War II era, Stanford’s enrollment almost doubled to over 8,000 students (due in large part to the GI Bill). As a result, the original campus was in need of expansion. The university’s president, J.E. Wallace Sterling, organized an architectural advisory council to focus on building development and refurbishment of the campus’s infrastructure to better serve Stanford’s expanding community. Landscape architect Thomas Church joined the council in 1960 and remained an important member until his death in 1978. One of Church’s main contributions was to transform the campus interior into a pedestrian-orientated design, as seen at White Plaza and Lomita Mall.
As cars became a central part of midcentury suburban life, they also began to overrun the campus. In Church’s redesign, vehicles no longer dominated. Church also designed Tresidder Memorial Union, adjacent to White Plaza, which featured tiered courtyards edged with stone and concrete walls. West of the student union was Kennedy Grove, designed as an informal woodland between the Bowman House and the Faculty Club. Typical of Church’s work, the design included curvilinear grass lawns and low walls for sitting around existing trees, creating human-scale spaces. Church’s garden design in the Geology Corner off the Main Quad was restored in 2011 and is one of the few Church projects to remain intact on the campus.
In 1999, Stanford University received the Governor’s Historic Preservation Award for the preservation and stewardship of the campus landscape and many of its key structures, including buildings in the Main Quad (1891), Encina Hall (1891), Memorial Church (1903), the Cantor Center for Visual Arts (1906), Green Library West (1917), and Frank Lloyd Wright’s Hanna House (1937). While the University has continued to add buildings, parking lots, and roads, the core campus landscape, and especially the Olmsted legacy, has been preserved.
References
Hardie, Raymond. "He Changed the Landscape." Stanford Magazine, January/February 2003.
Joncas, Richard, David Newuman, and Paul Turner. Stanford University: Campus Guide. 2nd ed. New York: Princeton Architectural Press, 2006.
McGuire, Diane Kostial. "Early Site Planning on the West Coast: Frederick Law Olmsted’s Plan for Stanford University." Landscape Architecture 47 (January 1957): 344-49.
Writing Credits
If SAH Archipedia has been useful to you, please consider supporting it.
SAH Archipedia tells the story of the United States through its buildings, landscapes, and cities. This freely available resource empowers the public with authoritative knowledge that deepens their understanding and appreciation of the built environment. But the Society of Architectural Historians, which created SAH Archipedia with University of Virginia Press, needs your support to maintain the high-caliber research, writing, photography, cartography, editing, design, and programming that make SAH Archipedia a trusted online resource available to all who value the history of place, heritage tourism, and learning.























