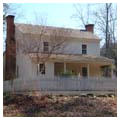You are here
Tullie Smith House
The Tullie Smith House a Georgia plantation plain-style house built circa 1845 by Robert Hiram Smith. Originally located outside the eastern Atlanta city limits in DeKalb County, it was relocated during the 1970s to the Atlanta History Center. Together with various period outbuildings (both original and reconstructed), the Tullie Smith House forms the centerpiece of the Smith Family Farm. The house is named after Tullie Smith, Robert’s great-great granddaughter, the last Smith descendant to occupy the house at its original location.
The Smith House is typical of mid-nineteenth-century farmhouses: it is essentially a two-story I-house with a gable roof, weatherboard siding, masonry chimney, and a porch. There is simple trim on windows and doors both inside and out. The farmhouse was altered circa 1885 when its original porch was replaced with a full-width, shed-roofed porch, at the end of which was built a small traveler’s or parson’s room, barely large enough to accommodate a bed for an itinerant preacher or other traveler, and not accessible to the interior of the house. Off the porch, the entry door opens into a hall or living room, with a stair on one side that rises to the second floor. Other first-floor rooms include a north bedroom with closet tucked under the staircase, and two smaller rear rooms, one serving in part as an office, the other containing a large loom where traditional weaving is now illustrated. Two bedrooms upstairs complete the house.
By 1969 the Smith farmstead was threatened by road construction and corporate development, and the Smiths offered to donate the house and kitchen outbuilding to the Atlanta Historical Society. Banker Mills Lane led the effort to move the buildings in 1969, and thus began the development of a full complex of Smith Family Farm structures. The goal at the new site was to emulate the historic vernacular landscape of a mid-nineteenth-century rural plantation in upper Piedmont Georgia. In 1972, the double corn crib dating to circa 1850 was moved from Bartow County, and in 1978 three more outbuildings (circa 1850) were transferred to the Smith Family Farm site: a dairy and smokehouse, both from Hancock County, and a log cabin from the Cliftondale area of Campbell (now Fulton) County. The dairy might have served any of several functions: milk house, wash house, dairy, or food preparation building. The Cliftondale log cabin is typical of the earliest housing in this frontier area of northwest Georgia; its logs are shaped into square beams and joined with half dovetailed notches.
In subsequent years, a circa 1860 privy, originally from Washington County, was reconstructed on the grounds; a barn was added; and, to local blacksmith Alex Bealer’s design, the Tullie Smith Blacksmith Guild erected a blacksmith shop using period techniques and vernacular forms. With these additions, the Smith Farm had become a more complete outdoor museum of nineteenth-century farm culture. The Atlanta History Center presents the Cliftondale log cabin as a slave quarters, recognizing that eleven enslaved persons cultivated 200 acres of Smith’s 800-acre farm. The outdoor museum also exhibits farm tools, utensils, and furnishings to complete displays both inside the buildings and on the grounds. Several traditional gardens are maintained, including a flower garden along the broom-swept yard and picket fence, an herb garden, and vegetable gardens (both a field garden and small slave garden). Edward Daugherty served as landscape architect for the Smith Family Farm restorations. Altogether, the Tullie Smith House and outbuildings now occupy a 33-acre corner of the Atlanta History Center grounds, and provide visitors a glimpse into life in mid-nineteenth-century rural Georgia.
References
Cook, Jody. “A Realistic Interpretation of the Plantation Plain Style.” Master’s thesis, University of Georgia, 1976.
Vrooman, Sue. Atlanta History Center Garden Docent Manual. Atlanta, GA: Atlanta History Center, 2004.
Writing Credits
If SAH Archipedia has been useful to you, please consider supporting it.
SAH Archipedia tells the story of the United States through its buildings, landscapes, and cities. This freely available resource empowers the public with authoritative knowledge that deepens their understanding and appreciation of the built environment. But the Society of Architectural Historians, which created SAH Archipedia with University of Virginia Press, needs your support to maintain the high-caliber research, writing, photography, cartography, editing, design, and programming that make SAH Archipedia a trusted online resource available to all who value the history of place, heritage tourism, and learning.













































