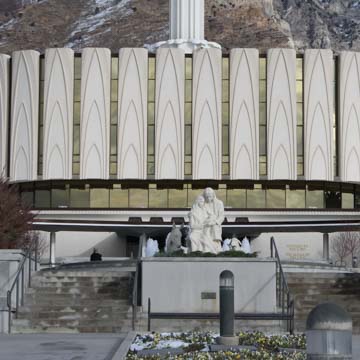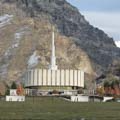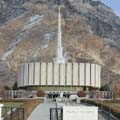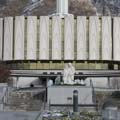Provo Utah Temple marks a shift from revivalist to modernist design in the Church of Jesus Christ of Latter-day Saints (LDS Church). It was built contemporaneously with the Ogden Utah Temple to address overcrowding in the Salt Lake, Logan, and Manti temples. The seventeen-acre site for the new temple was located at the mouth of Rock Canyon, which provides a mountainous backdrop.
Plans for its construction were announced in 1967, and ground was broken two years later. Church architect Emil B. Fetzer designed the temple as a modernist, single-spire structure. The approximately 130,000-square-foot building consists of a single-story square base, a circular glass ring, and a two-story rectangular volume with rounded corners. The exterior is of precast concrete, gold anodized aluminum grills, and bronze glass panels; the tiered spire was originally finished in gold and anodized aluminum but later painted white with the 2003 addition of the gold Angel Moroni statue (1985, Karl Quilter). The visual drama of the upper structure recalls the Crown of Thorns, articulated here in thin slivers of glass and concrete with bas-relief arches. The upper volume and the spire mirror the verticality of the mountains behind. The entrance facade has three identical groups of windows, with each featuring six floor-to-ceiling slit windows that evoke pointed arches but are truncated by the concrete cantilever, which emphasizes the use of modern materials and changes in construction techniques.
The surrounding landscape—a manicured terrace garden with symmetrical walkways and staircases from large parking lots—helps transition visitors from the secular world into the sacred. Mandala-like circles inside square geometries repeat a combination found in the temple structure itself. Fountains and over-lifesize sculptures of scenes from LDS scriptures are placed on axis. The terminus of the promenade has a semi-detached porch projected from an arc-shaped plan. Pencil-thin columns holding fan-shaped, load-bearing ceiling protrusions give the parapet-less slab a razor sharp profile. Over the years, crisscrossing winding paths have confused Fetzer’s geometrical landscape.
Inside the temple, opaque glazing blocks out the outside world. The entrance door leads to a generous lobby. On the main level are various administrative and clerical offices and gendered waiting and rest rooms. Each of the upper two levels feature a similar floor plan, with a corridor running along the perimeter and doors leading to the ordinance and sealing rooms. A chapel and twelve sealing rooms are located on the second level, and six ordinance rooms and the Celestial Room are on the third. The baptismal font and various mechanical and service areas are located in the basement. The Celestial and baptismal rooms, which have limited access, form the highlight of the interior, with a palette of whites, tans, and golds (considered the colors of heaven), and opulent furnishings.
Given its close proximity to the Missionary Training Center and the campus of Brigham Young University (both located to the southeast), the Provo Utah Temple has become of the busiest in the world. In fact, the LDS Church has expanded so much in this area that in 2016, a second facility, the Provo City Center Temple, was dedicated approximately three miles southwest of Provo Utah Temple. It occupies the repurposed Provo Tabernacle, which had suffered a fire in 2010.





























