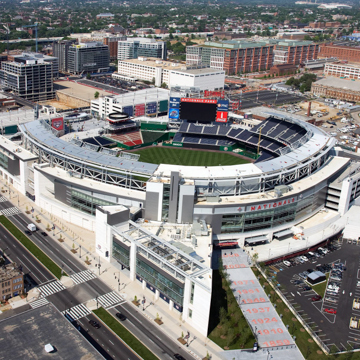The Nationals Baseball Park is situated at the intersection of N and South Capitol streets in the Navy Yard neighborhood, Southeast Washington, D.C. Together with the Robert F. Kennedy Stadium, built in 1961, it was located on the Anacostia River waterfront to attract development and spark economic revitalization. It ranks as the 18th largest baseball park in the United States, with a capacity of 41,339 seats.
In the nineteenth century, the Navy Yard emerged as a key Washington wharf that provided residents with access to jobs in the shipping and raw materials industries. But as the Anacostia River deteriorated due to pollution in the twentieth century and the area was ridden by crime, the neighborhood experienced economic decline and disinvestment. The tide shifted in 2000, however, when the rapid gentrification of the Navy Yard and the city more broadly materialized an influx of largely white, young, and wealthy newcomers who introduced new commercial, residential, and cultural practices. In turn, long-time Black residents were pushed out of the neighborhood, dramatically shifting local demographics. According to some estimates, in the period between 2000 and 2016, the Navy Yard lost 531 Black residents while adding 2,828 white residents. Prior to the stadium's completion in 2008, the 20-acre site was 40 percent vacant and owned by various private parties. District council members were hopeful that the construction of the stadium would prompt spinoff economic development in the area. The team previously played at the Robert F. Kennedy Memorial Stadium, a multipurpose space used by numerous soccer and football teams since 1961.
Historically, baseball parks have occupied a central place in Americans' thinking about community. Early parks therefore embraced and responded to existing local architectural conditions, adopting eccentric forms from the uneven patterns of city streets. Although privately owned, the sites brought the community together and fulfilled a greater civic purpose; in many cases, baseball parks satisfied a desire to escape cities for more rural and peaceful landscapes. In the decades after World War II, ballpark stadium architecture became significantly larger and fully equipped with large parking areas to attract suburban audiences. More recently, ballpark stadium design has been employed to remake and enliven struggling urban neighborhoods. Some of the most historic and traditional baseball parks include Rickwood Field (1910), Fenway Park (1912), and Wrigley Field (1914).
Built on a brownfield site, the Nationals Baseball Park was designed by Devrouax and Purnell with HOK. Paul S. Devrouax, founder of the architecture firm, is a Washington-based African American architect best known for his work on the Capital One Arena (1995), the Walter E. Washington Convention Center (2003), and the D.C. headquarters of Freddie Mac and Pepco. The structure is the first Major League Baseball stadium to receive LEED Silver certification from the U.S. Green Building Council.
Architecturally, the Nationals Baseball Park is an interesting case because it consciously veered away from the retro design trend brought forth by the construction of Oriole Park at Camden Yards in Baltimore. Opened in 1992, the development embraced a traditional layout and integrated historical features, including brick arched openings and cast-iron gates. The Baltimore & Ohio Warehouse, the longest building east of the Mississippi River, was renovated to house the team's offices and serve as a unique background. Other teams followed suit—Cleveland's Jacobs Field (1994) and Denver's Coors Field (1995) were the first to copy Baltimore's example. In contrast, the Nationals Baseball Park combined references to local establishments and integrated best practices. In particular, the concrete, steel, and glass structure was inspired by the East Wing of the National Gallery of Art; facing South Capitol Street, the building resembles familiar Washington offices. In this sense, Devrouax and Purnell's vision for the park echoed their construction of the Capital One Arena.
Entering from downtown or the Navy Yard–Ballpark Metro station, visitors first encounter one of the two large parking garages that define the complex's facade on N Street; this arrangement ensured that the ballpark's waterfront side would be open to views of the Anacostia River. Opening gates are located on all sides of the stadium; the main outfield gates echo Turner Field in Atlanta, Georgia. Although the design did not integrate any of the existing industrial architecture, the stadium nevertheless provides expansive spaces for visitors to walk around and take in the spectacular vistas, including the Capitol building and the Washington Monument in the distance (though recent development efforts have blocked the view of many notable sites).
In order to complete the building in time, the architects selected a design-build approach that allowed architects and builders to work in concert with one another. About 20 percent of the ballpark’s construction used recycled materials and 5,500 tons of construction waste was delivered from landfills. Thanks to the water-conserving plumbing fixtures and air-cooler chillers, millions of gallons of water are saved each year.
Much like District Council anticipated, Nationals Baseball Park has played a key role in transforming the area of the Navy Yard. By some accounts, the neighborhood is the most gentrified in the city, replacing original residents with wealthier newcomers: it saw a population rise to 251 percent of its 2000 numbers while also seeing its low-income residents shrink from 76.9 percent in 2000 to 20.8 percent in 2016.
References
Fischer, Jordan. “DC is the Most Gentrified City; Navy Yard is its Most Gentrified Neighborhood.” WUSA, April 24, 2019. https://www.wusa9.com/.
Goldberger, Paul. Ballpark: Baseball in the American City. New York: Knopf Doubleday Publishing, 2019.
Newcomb, Tim. “Ballpark Quirks: Nationals Park’s Nods to Washington, DC History.” Sports Illustrated, July 4, 2014.





