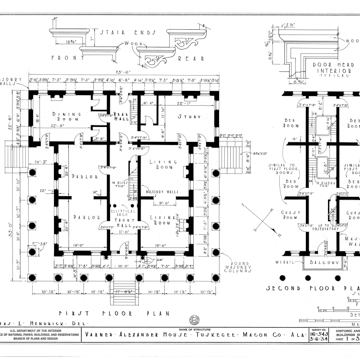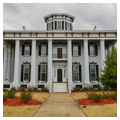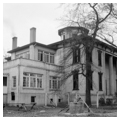You are here
Grey Columns
Now the residence for the president of Tuskegee University, one of the nation’s oldest historically Black institutions of higher learning, Grey Columns is a striking architectural testament to the pre–Civil War affluence made possible in this part of Alabama by the work of enslaved African Americans. Visually, it also embodies a mythic image of the Old South that for generations mesmerized white Americans from both the North and South.
The mansion’s architecture exemplifies the merging of the late neoclassical and picturesque, notably Italianate, stylistic currents that came about in Alabama during the 1850s, occasionally dubbed “Greco-Italianate.” At Grey Columns, a monumental sweep of sixteen, partially encircling columns carries a broad entablature enlivened by enormous cast-iron brackets that support the wide, overhanging eaves. Crowning a broad sloping roof is a tall octagonal belvedere, bracketed to match the wraparound colonnade below. Floor-length windows (the lower sash alone is nearly six feet tall) open onto a marble-flagged portico from high-ceilinged suites of rooms that flank a bisecting hallway, one long enough to accommodate a pair of back-to-back, reverse-flight stairways.
Built for and, according to oral tradition, actually designed by Macon County planter William Varner, the house suggests in its detailing the far-reaching influence of architect Samuel Sloan of Philadelphia, whose popular The Model Architect became after 1850 one of the architectural “bibles” consulted by local builders and clients across the country. Here, however, the involvement may be even more direct, since Sloan’s sometime professional partner, John Stewart, worked in central Alabama—indeed, in Tuskegee—during this decade. In 1855 he prepared the imposing castellated design for the nearby Tuskegee Female College, and possibly figured in the design for the nearby Methodist church begun shortly before the Civil War.
The Varners supported Booker T. Washington’s Tuskegee Institute from the beginning. Cabins on Varner land adjoining Grey Columns along Montgomery Road, opposite the campus, was initially rented to the school for boys’ housing. On another parcel rented from the family, Washington built “the Pavilion,” a rudimentary structure used for school assemblies as well as public events. Eventually the Varners sold Washington the site for his own imposing brick residence, The Oaks, completed in the late 1890s.
Grey Columns remained in the possession of Varner descendants until acquired by the National Park Service in 1974. Initially housing offices and a museum for the Tuskegee Institute National Historic Site, the mansion became the residence for the university president in the 1980s.
References
Gamble, Robert. The Alabama Catalog, Historic American Buildings Survey. A Guide to the Early Architecture of the State. Tuscaloosa: University of Alabama Press, 1987.
Burkhardt, E. Walter, “Varner-Alexander House,” Macon County, Alabama. Historic American Buildings Survey, 1936. From Prints and Photographs Division, Library of Congress, Washington D.C. (HABS ALA,44-TUSG,5-).
Hammond, Ralph. Ante-bellum Mansions of Alabama. New York: Architectural Book Publishing Co., 1951.
Writing Credits
If SAH Archipedia has been useful to you, please consider supporting it.
SAH Archipedia tells the story of the United States through its buildings, landscapes, and cities. This freely available resource empowers the public with authoritative knowledge that deepens their understanding and appreciation of the built environment. But the Society of Architectural Historians, which created SAH Archipedia with University of Virginia Press, needs your support to maintain the high-caliber research, writing, photography, cartography, editing, design, and programming that make SAH Archipedia a trusted online resource available to all who value the history of place, heritage tourism, and learning.



















