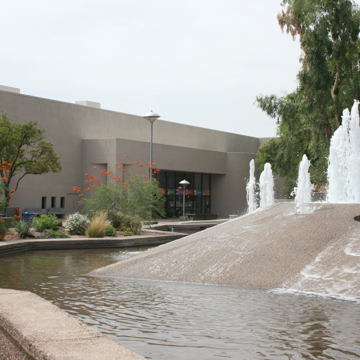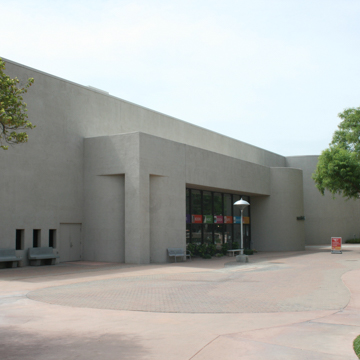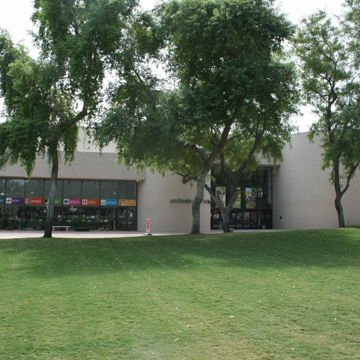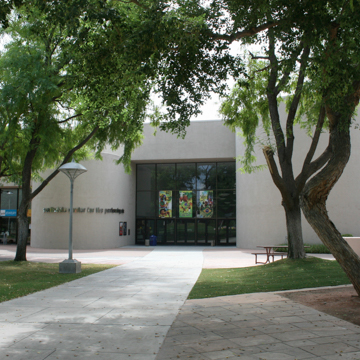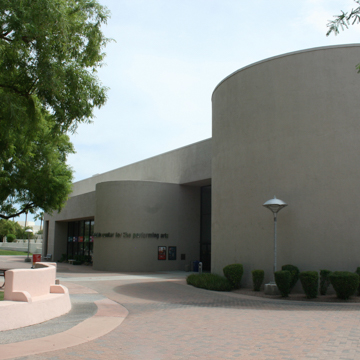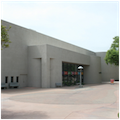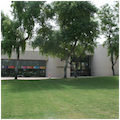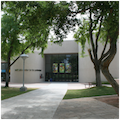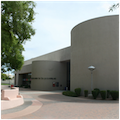You are here
Scottsdale Center for the Arts
This Bennie M. Gonzales–designed performing arts venue was constructed between 1974 and 1975. It is situated on the southeastern edge of the Civic Center complex, which Gonzales planned in 1966. A modernist building with heavy massing, the Scottsdale Center for the Arts differs in form and stylization from the Southwest modern idiom Gonzales employed at the neighboring Scottsdale City Hall (1968) and Scottsdale Public Library (1968), to the northeast. A curved bay on the mall-side entrance (on the northwest corner) breaks the building’s rectangular footprint with a volume that is repeated on the southeastern corner at the Second Street entrance. The blind masonry walls stucco finish mimic the materials of the two earlier buildings Gonzales designed at the Civic Center, although the facade and rear elevations of the Center for the Arts are punctuated by curtain walls comprising large panes of glazing between metal muntins. The entrance is a large, skylit atrium that alludes to the kiva-like spaces within City Hall and the Public Library, but the scale and glass walls create a very different effect. In 1977, the American Institute of Architects awarded the building a design for excellence.
Gonzales also designed the depressed plaza in front of the building, called “Artspot,” where Jose Bermudez’s sculpture, Mountains and Rainbows (1975) is placed, surrounded by salvaged railroad ties used for seating. Todd and Associates expanded the amphitheater onto the mall circa 1990, for use as an outdoor concert venue. In 1992, major alterations were made to the exteriors of the facade and west elevation by architects Michael Wilson Kelly and Will Bruder; the former was significantly reconfigured, while the entrance on the latter was remodeled. One opening was closed while colored glass was added to the enlarged entry. In 2009, architect John Douglas made further modifications to the main theater space and atrium. Today, the building’s program includes a large gallery, an 850-seat theater, a 200-seat cinema, and other facilities.
References
“Architects: Bennie Gonzales Archive.” Modern Phoenix Neighborhood Network. Accessed August 26, 2015. http://www.modernphoenix.net/.
Central Arizona Chapter of the AIA. A Guide to the Arch of Metro Phoenix. Phoenix: Phoenix Publishing, 1983.
McElfresh, Patricia Myers. Scottsdale: Jewel in the Desert: An Illustrated History by Patricia Myers McElfresh. Woodland Hills, CA: Windsor Publications, Inc., 1984.
Meserve, Don. “Initial Survey Documentation Form for Civic Center Mall Area.” Scottsdale: City of Scottsdale, 2010. Accessed April 16, 2015. http://www.scottsdaleaz.gov/.
Snydor, Douglas B. Scottsdale Architecture .Charleston, S.C.: Arcadia Publishing, 2010.
Writing Credits
If SAH Archipedia has been useful to you, please consider supporting it.
SAH Archipedia tells the story of the United States through its buildings, landscapes, and cities. This freely available resource empowers the public with authoritative knowledge that deepens their understanding and appreciation of the built environment. But the Society of Architectural Historians, which created SAH Archipedia with University of Virginia Press, needs your support to maintain the high-caliber research, writing, photography, cartography, editing, design, and programming that make SAH Archipedia a trusted online resource available to all who value the history of place, heritage tourism, and learning.




















