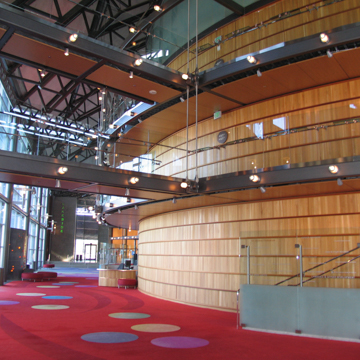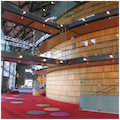You are here
Tempe Municipal Building
The Tempe Municipal Building is a striking example of modern architecture and a tangible testament to a community’s commitment to city center revitalization.
Nowhere was the post–World War II building boom and population explosion more dramatic than in the Phoenix metropolitan area, especially in Tempe, due to its central location and its association with the rapidly expanding Arizona State University. By 1968, Tempe had outgrown its undersized and deteriorating city hall, a Classical Revival structure from 1914. Exacerbating the situation was the state of downtown Tempe, where the city hall was located. Victimized by the construction of new shopping centers and housing developments to the south, Tempe’s commercial and civic core was on the decline as well. Many residents and some city council members favored moving the seat of local government to a larger piece of city-owned property three miles to the southeast, an area that was becoming Tempe’s geographic center due to suburban sprawl. Others wanted city hall to remain downtown to encourage urban revitalization. In September 1968, the Tempe City Council passed a resolution to build a new city hall on its predecessor’s downtown site by a single vote.
Local architects Michael Goodwin (1939–2011) and his father Kemper Goodwin (1906–1997) were awarded the commission for the new city hall. While the tightness of the downtown site presented plenty of challenges, the design process was further complicated by competing ambitions for the building. Mayor Elmer Bradley, a home builder, promoted a shake-roof and slump-block building similar to his tract houses; the City Council favored a Spanish Colonial Revival scheme. Others suggested a solitary high-rise or a multi-building campus configuration. The architects’ early schemes, meanwhile, garnered little local support. It was not until City Manager Ken McDonald made a cogent argument about the seat of local government as a “lantern to the community, radiating in all directions” that the designers and the community found an idea that expressed Tempe’s sense of itself as a forward-thinking city.
Michael Goodwin embraced the “lantern” concept, though he had reservations about the energy performance of a potentially all-glass building in the desert. As he responded to the building’s program, calling for increasingly larger floor plates in relation to ground level, Goodwin also preserved precious outdoor space for public functions. Goodwin’s ultimate scheme was a glass-and-steel inverted pyramid. The building’s extended roofline, created by the 45-degree inward-sloping walls, would provide shade from the sun’s high trajectory in the summer, while the lower winter sun would penetrate the exterior glass and heat the building. This produced triangular interior spaces adjacent to the window walls that would serve as thermal buffers. Goodwin partially rotated the building, orienting the facades 45 degrees from the cardinal directions for increased reflectivity and reduced heat gain.
Additional office space was incorporated into a partially underground lower level surrounding the base of the pyramid and opening into a landscaped sunken courtyard. The roof decks of this “garden” level are covered with integrally colored, exposed aggregate concrete with accent bands radiating outward from the pyramid entrances, forming a podium for the staging of community events. The 55,100-square-foot building opened October 2, 1971. It is substantially unaltered on the exterior, save for the 1986 completion of the garden level’s west wing, per the original master plan. Now a local icon, City Hall has served as a catalyst of downtown revitalization since its completion.
References
Elmore, James W., FAIA, ed. A Guide to the Architecture of Metro Phoenix.
Phoenix: Central Arizona Chapter, American Institute of Architects, 1983.
Goodwin, Michael. Images and Insights: Reflections of an Architect.Tempe, AZ: Herberger Center for Design Excellence, 2002.
Patterson, Ann, and Mark Vinson. Landmark Buildings: Arizona’s Architectural Heritage.Phoenix: Arizona Highways, 2004.
Michael and Kemper Goodwin Architects, Ltd. Promotional Brochure, circa 1974.
Tempe Historic Preservation Office, “Tempe Municipal Building,” Maricopa County, Arizona. National Register of Historic Places Inventory–Nomination Form, 2003. National Park Service, U.S. Department of the Interior, Washington D.C.
Vinson, Mark, ed. 3 Decades: Tempe Downtown Redevelopment Guide.Tempe, AZ: City of Tempe Community Development, 2003.
Writing Credits
If SAH Archipedia has been useful to you, please consider supporting it.
SAH Archipedia tells the story of the United States through its buildings, landscapes, and cities. This freely available resource empowers the public with authoritative knowledge that deepens their understanding and appreciation of the built environment. But the Society of Architectural Historians, which created SAH Archipedia with University of Virginia Press, needs your support to maintain the high-caliber research, writing, photography, cartography, editing, design, and programming that make SAH Archipedia a trusted online resource available to all who value the history of place, heritage tourism, and learning.










