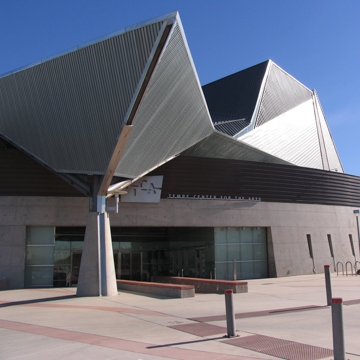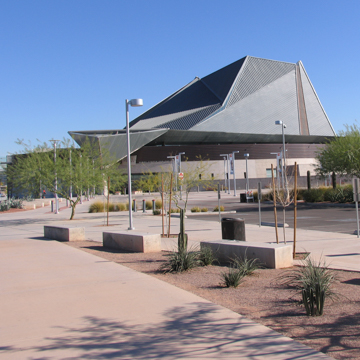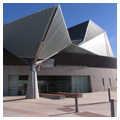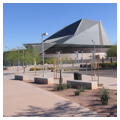Though built as a venue for the performing arts, the Tempe Center for the Arts (TCA) is also a celebration of Southwestern cultural history and the Sonoran Desert landscape. It stands as a testament to a former mayor’s vision of a Sydney Opera House in the desert. TCA is primarily home to a variety of community-based performance groups, including the internationally recognized Childsplay, but it also houses space for visual art exhibits and other public and private events. The TCA contains a 600-seat proscenium theater, 200-seat black box theater, and a gallery, along with meeting and reception rooms, plus areas for administrative and support.
TCA is located on a 26-acre former landfill at the west end of 2-mile-long Tempe Town Lake, which was created when two inflatable dams were placed on the Salt River, and it was filled in 1999 as part of a reclamation and flood control effort dating back to the Rio Salado Project of 1966 (completed by neighboring Arizona State University’s College of Architecture).
TCA’s architects were chosen through a national competition. The winning design team consisted of Barton Myers Associates of Los Angeles with Tempe-based Architekton, and included Ove Arup Associates for lighting, acoustic, and structural and mechanical engineering. This team was selected not only for their technical expertise, but for their scheme’s potential to achieve a certain “dynamic tension” through proposed combinations of warm woods and textiles with industrial concrete and metals, abrupt and innovative forms with historic antecedents, and their buildings-within-a-building concept. In general, they drew inspiration from nearby mountains and the Colorado Plateau’s prehistoric Ancestral Pueblo culture.
Designed as a collection of pavilions within a sculptural, protective envelope, the building draws its formal inspiration from the Pueblo Bonito ruins at Chaco Canyon in New Mexico, especially the clustering of circular rooms or kivas. At TCA, a 3-foot-thick circular concrete wall creates a nearly 360-degree iconic and embracing form that honors the traditions of two indigenous cultures: the Ancestral Puebloan/Chacoan practice of utilizing circular floor plans within protective walls surrounding a central plaza, and the Salt River’s ancestral Sonoran Desert people's (formerly called Hohokam) tradition of linking landscapes to buildings with meandering paths. Tribal vocabularies are referenced throughout the building in the juxtaposition of concrete with warm woods and the incorporation of traditional metals, stone, colors, and indigenous motifs.
Acoustic design and noise mitigation were a design priority from the outset, due to functional requirements and proximity to nearby Phoenix Sky Harbor Airport. Further inspired by colliding tectonic plates and fractured geodes, the complex 16-pitch, 10-layer roof conceals the fly tower, breaks-up and deflects airplane noise, and modulates natural light while sheltering its patrons from the harsh desert sun. It also facilitates the collection of rainwater, channeling it into a stone pond on the north side in a manner that is similar to the way arroyos deliver rivulets of water across the desert floor during infrequent rains. Metal roofing and the concrete-on-metal deck are supported by steel trusses bearing on steel columns that rest on laminated rubber and steel bearing plates to mitigate vibration and noise transfer.
There are four major internal spaces: the main theater, black box, visual arts gallery, and the multipurpose Lakeside room. Each of these major spaces has its own roof, contained by the encircling concrete wall and covered by the main roof. These spaces are linked by the spacious, flowing lobby that acts as an interior “town square,” offering protection from the often harsh environment and functioning, not unlike Garnier’s Opera House in Paris, as a theater in its own right, a space where patrons can see and be seen. Other areas accessible from the lobby include the donors’ lounge, gift shop, city offices, and restrooms. The building necessarily also includes dressing rooms and storage/stagecraft areas.
The main theater is modeled after a horseshoe-shaped Baroque Italian opera house. Stacked seating planes ensure that no seat is farther than 55 feet from the stage. The inner roof is a poured-in-place concrete dome that spans 76 feet in a lamella pattern of radiating beams and coffers. These are inlaid with mahogany panels that distribute sound, enrich the acoustics, and add visual detail and warmth. Additional wood-faced acoustic panels augment a sophisticated sound system. Seating and the stage in the black box (which is utilitarian by comparison with the main theater) can be reconfigured to accommodate multiple seating layouts and performance requirements. The 3,400-square-foot Lakeside Room with floor-to-ceiling glass overlooking the town lake hosts weddings, receptions, business meetings, and orchestra rehearsals.
To distinguish the centralizing and unifying lobby space, suspended glass and steel balconies project from the main theater volume, creating a performance-within-a-performance space. A 30-foot-high by 300-foot-wide, triple-glazed curtain wall faces north to the negative-edge reflecting pool with a view to the nearby mountains. A second-level observation deck connects to the theater via a bridge through the lobby and provides views of Tempe Town Lake, Papago Buttes, and Camelback Mountain.
The TCA is located in a 17-acre “arts park,” but art is also incorporated throughout the building. The lobby carpet is features a commissioned design by Hopi artist Ramona Sakiestewa. A sculptural installation called trueNorth is a large concrete “fireplace” embedded with randomly placed, glowing, amber-colored resin rods embedded with small objects and debris. Designed by Mayme Kratz and Mark Ryan, the piece is oriented by a channel and slot window aligned toward the adjacent lake and true north beyond, and the whole is encased in a sheet of darkened steel. An array of 8,000 embedded marbles and mirrors by environmental designer Ned Kahn causes light to shimmer and dance on the reflecting pool near the main entrance.
Materially, the TCA balances expansive areas of steel, glass, and concrete, with an extensive use of wood, which softens the composition, especially when combined with the Hopi-influenced carpet. Other materials are intended to be evocative of the local environment, including copper bands, battered concrete walls, turquoise accents in interior finishes, and onyx–colored glass.
Tempe Center for the Arts was completed at a cost of $66 million, approximately half of which went to site remediation, by Tempe’s Okland Construction. It opened on September 9, 2007 with a performance by Natalie Cole.
References
Bradford, Rodric J. “Tempe’s new treasure.” Kontakt (October 2007): 40-44.
McKnight, Jenna M. “Tempe Arts Center.” Architecture Record (January 2008): 108-113.
Page, Chris. “Absolutely Spectacular: Tempe Center for the Arts ready to welcome community.” The Arizona Republic, September 2, 2007.
Tempe, City of. “Tempe Center for the Arts.” Community Development and Public Works Departments project files, 2001–2007, Tempe, Arizona.




