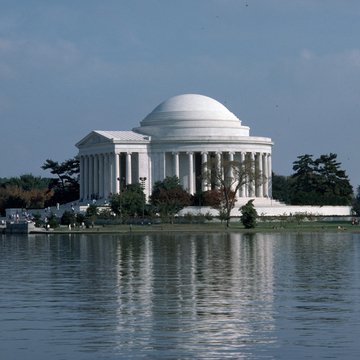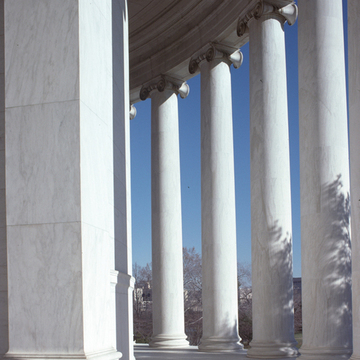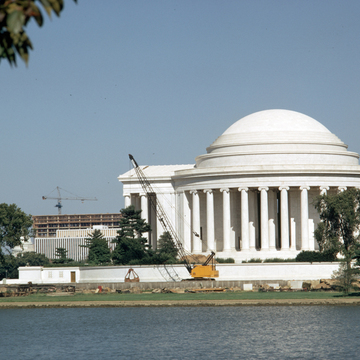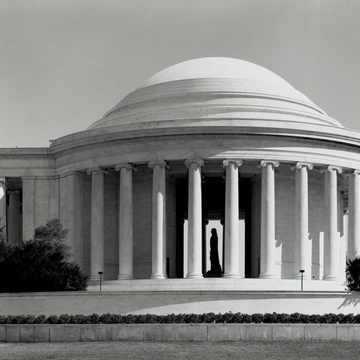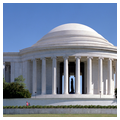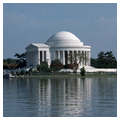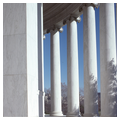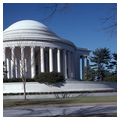Ideally, one would view the Jefferson Memorial from the air. Only then can one fully appreciate its placement in the center of radiating concentric circles, like a stone dropped in a pond. The best approach is by paddle-boat across the Tidal Basin, confronting the broad podium and Ionic portico along its main axis. The common approach is oblique for pedestrians coming either from the Mall or along the parking lot located to the south. This informal picturesque approach increases the sense of drama that the memorial's design and siting imply. Like Pope's contemporaneous domed central space for the National Gallery of Art (also partially inspired by the Roman Pantheon), the Jefferson Memorial rotunda is opened in the four cardinal directions by columnar screens. In direct contrast to the National Gallery, Pope placed his Ionic colonnade on the exterior of the rotunda rather than within it. The resulting relationship between the two buildings is a familial one, yet the dynamics of the two spaces are radically different. Although its sponsors specifically suggested the Roman Pantheon as an apt prototype for a memorial honoring Jefferson, Pope's transformation of that model also proved to be appropriate. The Pantheon is a closed space, lit only by the oculus of the dome, while the Vermont marble exterior colonnade and open cella walls of the Jefferson Memorial suggest eighteenth-century classical pavilions erected in English picturesque gardens. The closest model is William Kent's Ionic Temple of Ancient Virtue (1734) at Stowe, a garden visited by Jefferson during his English garden tour in 1785 in the company of John Adams. Although larger in scale, the Jefferson Memorial functions as a garden pavilion within the greater landscape of the Mall. It was intended to collect and dispense vistas and to serve as a contemplative retreat. Unfortunately, the present view to the south is of a superhighway, but that to the White House on the north has been consciously kept open. Dense perimeter planting of many varieties of trees and shrubs has created a miniature picturesque garden atop the grassy 25-foot-high podium, thus limiting east and west vistas.
Rarely do visitors pass beyond the frontal plane of the standing figure of Jefferson to explore these gardens. Movement within the interior fostered by the four openings is countered by a stronger sense of stasis. No oculus breaks the thin, coffered ceiling of the dome; articulation of the wall planes is by shallowly incised pilasters and framing elements; the entablature barely projects from the wall surface; the Ionic columns are unfluted. This emphasis on smooth, linear surfaces of palpably solid elements focuses architectural energies inward. The sculptural force of the triple row of columns is not strong enough to draw one outside except on brilliantly sunny days when light is the primary mover. Unlike the Lincoln Memorial, where visitors linger, the Jefferson Memorial is an exquisite work of perfectly proportioned architectural sculpture with primary architectural impact from afar, best seen from across the Tidal Basin nestled in its miniaturized landscape as one traditionally experiences garden pavilions.
Pope intended the memorial to synthesize the major aspects of Jefferson's multiple public contributions as statesman, architect, president, drafter of the Declaration of Independence, adviser on the Constitution, and founder of the University of Virginia. It is a canonical example of Beaux-Arts design in its axial planning and transformation of meaningful historical prototypes for modern usage, lacking only painted images to explain its purpose. Architectural form (a pantheon), sculpture (Jefferson's statue), and the written word (quotations from his writings) all explicate the building's function.
Shallow pedimental sculpture executed by Adolph A. Weinman depicts the members of Congress selected to write the Declaration of Independence. Benjamin Franklin and John Adams are on Jefferson's left and Roger Sherman and Robert R. Livingstone on his right. Unfortunately, Rudolph Evans's standing bronze figure of Jefferson (19 feet 6 inches) lacks the vitality of Daniel Chester French's Lincoln. Stolid and heavy, it combines Jefferson's seventy-eight-year-old body from Thomas Sully's 1821 portrait with Rembrandt Peale's portrait, painted when Jefferson was fifty-seven. Jefferson's own statement of his life's purpose is engraved in the frieze, “I have sworn on the altar of God eternal hostility against every form of tyranny over the mind of man.” Inscriptions record his beliefs and excerpt his most significant writings. The exterior and dome are constructed of Vermont marble and the interior walls of white Georgia marble, but the coffered ceiling is of limestone.







