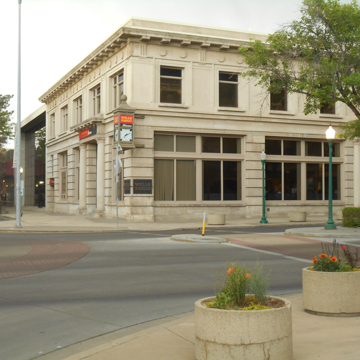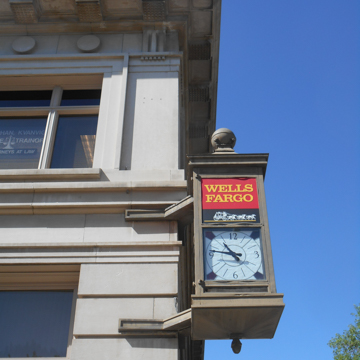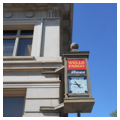Prominently located in the commercial hub of Twin Falls, on Main and Shoshone streets, the Twin Falls Bank and Trust served as an economic anchor to the precarious existence of an early farming community on a desolate stretch of the old Oregon Trail. Completed six years after the town’s founding, the bank’s early success and classical styling would have suited the ambitious vision of the town’s founder, I.B. Perrine. As one of the town’s three original banks that benefited from the 1894 Carey Act, which allowed private companies to erect irrigation systems, the bank was a key player in the development of South Central Idaho’s agricultural economy. Of these three banks, however, only the Twin Falls Bank and Trust survived the Great Depression.
The bank’s architect, C. Harvey Smith, who also designed the nearby Twin Falls County Courthouse a few blocks away, incorporated Bedford limestone throughout the classical exterior. The bank’s horizontality complemented its prominent stone neighbor, the Perrine Hotel, initially designed by the town’s conceptual planner, architect Emmanuel Louis Masqueray. The distinguished classical presence of the bank and hotel served as a gateway to the commercial downtown. The two-story bank has a steel superstructure engineered to support an additional two stories. The all-stone exterior consists of classically proportioned bays and windows with entrances on each side framed by Tuscan columns. The frieze is punctuated with triglyphs that line up with the vertical structure below. The triglyphs alternate with medallions placed above the window bays. The stonework on the first story is separated by deep joints that add to the building’s horizontal presence. The underside of the cornice consists of intricately carved mutules. A suspended mechanical corner clock, installed in 1917, complements the carefully crafted classical detailing.
The opulent interior includes imported marble teller booths and a bright green cork floor. The early bank also housed a cigar store, jewelry shop, millinery, and real estate office. Downstairs housed several lawyers’ offices and a pool room. All were taken over by the bank’s expansion in the 1950s.
As downtown evolved in the early 1970s, the bank lost its prominent neighbor, the Perrine Hotel, to the modernist, three-story Bank of Idaho. In the early 2010s, a downtown redevelopment plan introduced landscaping around the bank; the tree-lined streets soften the building’s neoclassical formality. The downtown has since seen an influx of restaurants and boutique stores, with the Twin Falls Bank and Trust remaining an anchor for the growing city.
References
Attebery, Jennifer. Building Idaho: An Architectural History.Moscow: University of Idaho Press, 1991.
Attebery, Jennifer, “Twin Falls Bank and Trust,” Twin Falls County, Idaho. National Register of Historic Places Inventory–Nomination Form, 1986. National Park Service, U.S. Department of the Interior, Washington, D.C.
Egleston Giraud, Elizabeth, “Twin Falls Downtown Historic District,” Twin Falls County, Idaho. National Register of Historic Places Inventory–Nomination Form, 1999. National Park Service, U.S. Department of the Interior, Washington, D.C.
Switzer, Camilla. “Twin Falls Bank and Trust Building.” CSI Idaho History Paper, Twin Falls Public Library Idaho and Pacific Northwest History Room, 1978.
Wright, Patricia. Twin Falls Country: A Look at Idaho Architecture. Boise, ID: State Historical Society Preservation Office, 1979.






