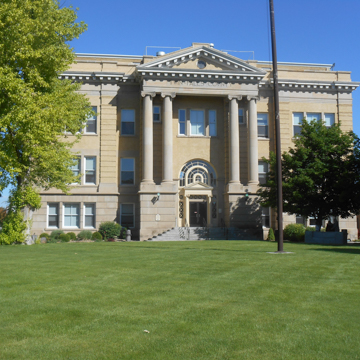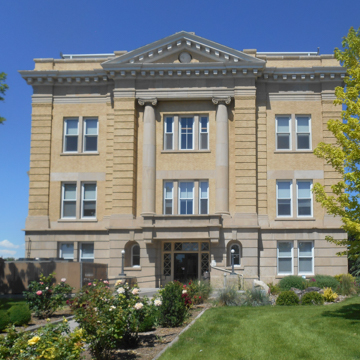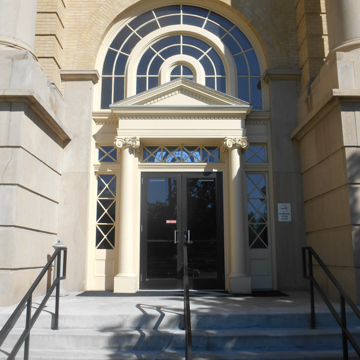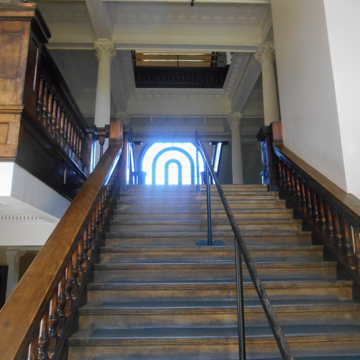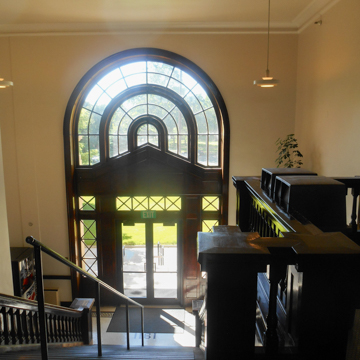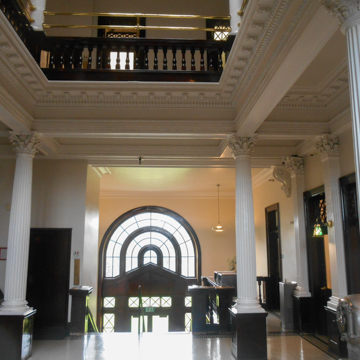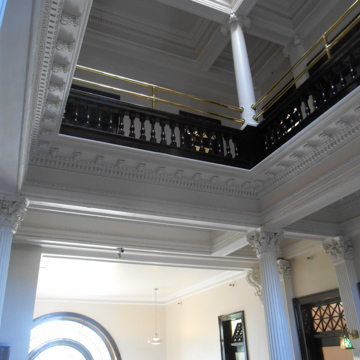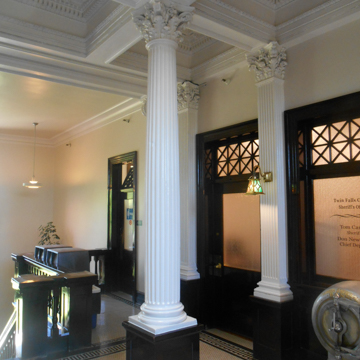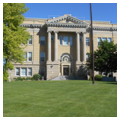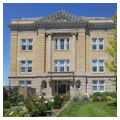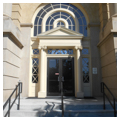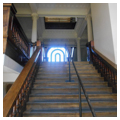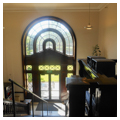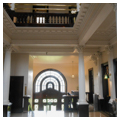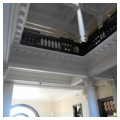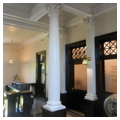The Twin Falls County Courthouse demonstrates the commitment of an ambitious, turn-of-the-century farming town aiming to establish itself as a desirable place to settle and raise a family within an inhospitable desert. Typical of the City Beautiful movement, the town and courthouse surround a city park. Both the town’s investors and citizens hoped to emulate to the recent world’s fairs in Chicago, Paris, and St. Louis, where classical buildings surrounded grand public spaces. French-born, Beaux-Arts-trained, New York architect Emmanuel Louis Masqueray established the tone for the courthouse with his Twin Falls town plan and the park that he proposed to surround by major civic buildings. As one of the first erected, the Twin Falls County Courthouse set the standard for other civic buildings to follow.
Frank Buhl, a Western Pennsylvanian who was the town’s prime investor, stipulated that the land he was donating for a courthouse facing the park could not be defaced by temporary buildings. This attitude for permanence was echoed by the taxpayers when, late in 1909, a debate raged over whether to build it completely in stone or partial stone with brick infill. County commissioners claimed that the taxpayers expected an all-stone building. As a compromise, Bedford limestone was used for the ornamental elements with yellow brick for the walls.
Spokane architect C. Harvey Smith designed the courthouse, temporarily relocating his practice to Twin Falls for the duration of the commission. In addition to the courthouse, he designed two other classically inspired buildings (his own Georgian-style house and the Twin Falls Bank and Trust), before returning to Spokane.
At four stories, the courthouse was the tallest building in Twin Falls and the first to install an elevator. The park facade consists of a two-story, Palladian, segmented arched window bordered by two-story Ionic columns. The classical base, columns, pediment, and cornice are rendered in Bedford limestone. The building plan is a classic nine-square grid with the grand stair and central, three-story atrium occupying three central squares. The atrium’s third story is concealed from the outside and served as the county jail until the late 1980s. A large skylight floods the central atrium with natural light, as do the two, monumental segmented arched windows on the front and back and the south-facing window framing the elm trees in the park. Reflecting Smith’s knowledge of Renaissance classicism, the building’s interior columns are distinct on each level with free-standing Corinthian and Ionic columns on the second and third floors respectively. Less ornate Doric columns populate the less visible first floor. On all floors, interior trim around windows and railings are of white oak.
The courthouse set a high standard for subsequent civic structures, including St. Edward’s Catholic Church (ID-01-083-0066), located diagonally across the park, whose towers rival the height of the courthouse. These structures, along with the library, high school, and churches, created a civic core whose coherence may have helped the area resist the urban decay precipitated by the construction of the interstate three miles north. Though Twin Falls’ commercial center shifted towards the interstate beginning in the 1960s, the courthouse, park, and surrounding buildings have served as valuable downtown anchors for this town of 40,000 residents. The civic core is well maintained and utilized, providing a sense of pride inherited from the town’s early settlers.
References
Attebery, Jennifer. Building Idaho an Architectural History. Moscow: University of Idaho Press, 1991.
Gentry, Jim. In the Middle and on the Edge: The Twin Falls Region of Idaho. Twin Falls: College of Southern Idaho, 2003.
Hibbard, Don, “Twin Falls City Park Historic District,” Twin Falls County, Idaho. National Register of Historic Places Inventory - Nomination Form, 1977. National Park Service, U.S. Department of the Interior, Washington, DC.
Wright, Patricia. Twin Falls Country: A look at Idaho Architecture. Boise: Idaho State Historical Society Preservation Office, 1979.

