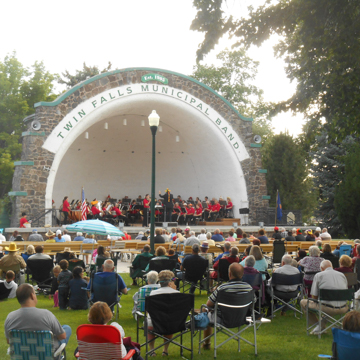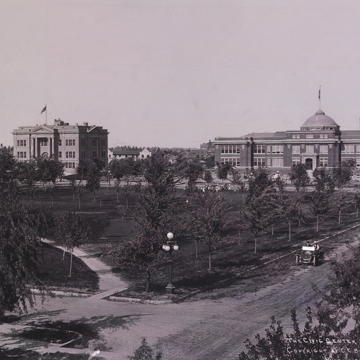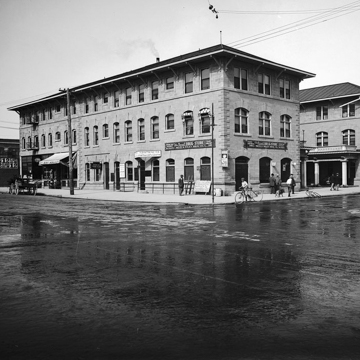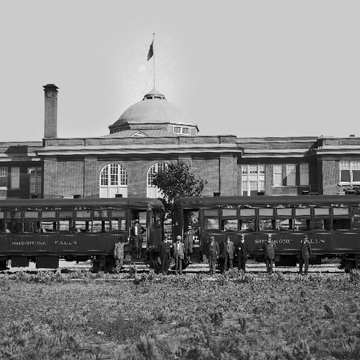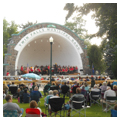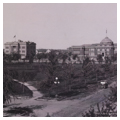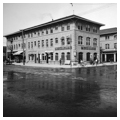Idaho entrepreneur Ira B. Perrine, along with other investors, envisioned creating a town in the middle of a sagebrush desert. This landscape formerly attracted lone fur trappers, miners, and ranch hands, but Perrine’s vision, salesmanship, and persistence convinced families east of the Missouri to move across the continent to put down roots in a desolate part of South Idaho.
Perrine had migrated west from Lebanon, Indiana, to Idaho’s Wood River Valley in 1883, where he joined family members engaged in silver mining. Within a year, Perrine invested in dairy cattle and sold milk to the miners. Searching for a place to winter his cows, he settled in the Blue Lakes area of the Snake River Canyon just a few miles west of the well-known tourist attraction, Shoshone Falls. Finding the area suitable for agriculture, he put down roots in the sublime canyon adjacent to Blue Lakes. There, he planted a fruit orchard on both sides of the Snake River. His wife, Hortense Perrine, ran a small hotel that served as a place to host potential investors. His Blue Lakes “Resort” hosted a number of state and national dignitaries including railroad magnate Jay Gould and three-time presidential candidate William Jennings Bryan, whom Perrine considered a good friend.
A year after Perrine’s arrival in Idaho, the 1884 Carey Act spurred agricultural development of the desert lands of southern Idaho and Wyoming by allowing private investors to build irrigation systems and profit from their water delivery. Encouraged by the success of his fruit orchard and medals won at several expositions—including a gold medal at the 1900 Exposition Universelle in Paris—Perrine was convinced of the area’s agricultural potential. He founded the Twin Falls Land and Water Company and persuaded a number of investors to join: steel magnate Frank Buhl of Sharon, Pennsylvania; mining speculator Stanley Milner of Salt Lake City; and engineer Walter Filer, who previously lived in Sharon and Salt Lake and shared mining interests with both men. To promote the tract, Perrine served as an Idaho representative at the 1904 Louisiana Purchase Exposition in St. Louis. There, Perrine met and commissioned the exposition’s chief of design, French-born, Beaux-Arts–trained Emmanuel Louis Masqueray, to travel to Twin Falls and provide input on the town’s layout. After Masqueray arrived, evidence supports the belief that he modified an existing town plan by Twin Falls hydraulic engineer John E. Hayes.
Hayes’s plan oriented the streets at a 45-degree angle from north, presumably so that the prevailing winds would blow across the streets, thereby slowing down or stopping the wind; this also provided abundant sunshine on all sides of the building lots. This town planning method originated from the ancient Roman architect Vitruvius, who recommended prevailing winds should blow diagonally or across the main streets to slow down the wind for reasons of health and comfort. Vitruvius took many of his health-related ideas about air quality and wind from Hippocrates, the father of medicine. Hayes’s design, along with the planting of trees, was believed to reduce the amount of dust and allergy-causing pollen carried by the spring season’s high-speed west winds.
Although comfort and health were considerations, as a hydraulic engineer, Hayes’s most pressing concern would have been the irrigation of the thousands of trees purchased by the Twin Falls Townsite Company. Because the grid’s diagonal placement paralleled Rock Creek and the natural drainage patterns of the land, the layout facilitated the irrigation of the fledgling trees that would be planted in parks and along the streets. This orientation appears consistent with Boise’s original near-45-degree street layout that facilitated city drainage into the Boise River. As Perrine and his investors came from more verdant towns in Indiana and Pennsylvania, and the investors planned to attract residents east of the Missouri, the sight of green trees instead of gray sagebrush would have been desirable to settlers. Outside the original city plat, 2,000 maple, elm, ash, and walnut trees from Boise were planted on each side of the 2.5-mile stretch of Blue Lakes Boulevard, forming an entry promenade for settlers exiting the Snake River Canyon. Perrine envisioned fruit orchards on each side of the boulevard that terminated at the town’s entrance: the start of Shoshone Street on northeast point of the townsite.
Masqueray’s conceptual sketches for his modifications to Hayes’s plan have not been located, but it appears certain from his classical training that he designated the placement and composition of the town’s main cultural center—a four-block city park surrounded by civic structures. Five religious structures (accommodating Catholics, Mormons, First Christians, Methodists, and the Christian Church, respectively) and the town library eventually surrounded three sides of the park. The remaining northwest side was bordered by C. Harvey Smith’s Twin Falls County Courthouse and the Twin Falls High School, designed by Wayland and Fennel of Boise.
As early as 1905, the Twin Falls News observed that the park area “… will be one of the best advertisements in the city” and nicknamed it “Beauty Spot.” The townsite’s primary investor, Frank Buhl, a Yale University graduate, may have formed a predilection for this type of civic assembly because New Haven’s town green is also bordered by civic, educational, and religious structures. Additionally, the civic setting was further popularized by the recent world fairs in Chicago and St. Louis and the subsequent City Beautiful Movement. Masqueray had participated in both of these fairs and thus it is highly likely that Masqueray—not Hayes—designated the civic layout for the town park.
Masqueray also provided conceptual sketches for the broad, hip-roofed Perrine Hotel, three blocks southwest of the park on Main and Shoshone streets and completed by J. Flood Walker, an affiliate of Wayland and Fennel, the firm that designed the Idaho Building at the St. Louis World’s Fair. Located in the hub of the downtown’s commercial district, the hotel’s first-class accommodations helped sell the town to potential settlers.
More subtle clues of Masqueray’s classical touches come from golden section proportions found in many of the town lots. This was discovered by architect Ron Jelaco, whose Seattle firm, Hudson and Jelaco, worked on the Twin Falls Warehouse Revitalization Project in the early 1990s. Jelaco found documentation that Masqueray recommended residences be placed overlooking the southwest rim of Rock Creek Canyon—downtown’s southwest border. Unfortunately, the town’s warehouses and rail lines were soon located on the canyon rim and used Rock Creek Canyon as a waste dump. Jelaco also noted other subtle design elements such as Shoshone Street’s classical axial relationship with Shoshone Falls, the town’s main attraction.
As Shoshone Falls was a popular destination for residents and tourists alike, Perrine decided to install an electric rail line service to it in 1912. It employed Thomas Edison’s battery system, which ran two 40-passenger electric battery rail cars without unsightly overhead lines. According to historian James Varley, Perrine visited Edison’s lab in Menlo Park, New Jersey, where Edison claimed that he had installed the system in New York and Cuba. However, it appears that the Twin Falls line was the only one to use it. The electric rail venture folded in 1916 from initial cost overruns and the small volume of passengers; the latter was likely due to both the rise of the automobile and Perrine’s optimistic belief that Shoshone Falls would attract more tourists.
The houses built within and just outside the original townsite are designed in the eclectic revivalist idioms popular at the turn of the century. The same can be said of the civic and commercial buildings, which primarily were neoclassical or Gothic Revival (the latter exemplified by the Methodist and Baptist churches). The town’s flat landscape and built horizontal emphasis stand in marked contrast to Boise’s and Pocatello’s hilly landscapes and more vertical Victorian, Gothic, and Romanesque styles. The horizontal emphasis seen in Twin Falls’ architecture may be due, in part, to Perrine’s direct exposure to the more horizontal neoclassical and Baroque styles employed by Masqueray in the 1904 Louisiana Purchase Exposition. Verticality is seen mainly in the town’s natural elements: the ominous downward vertical presence of the Snake River Canyon, Rock Creek Canyon, and Shoshone Falls.
After World War I, the original townsite expanded horizontally along Blue Lakes Boulevard towards the Snake River Canyon to the north and the neighboring town of Kimberly to the east. When the interstate freeway opened in the mid-1960s, three miles north of the canyon, the stately houses and farmland along the tree-lined Blue Lakes Boulevard fell to shopping centers, fast-food restaurants, car dealers, and motels—complete with garish signs and ubiquitous parking lots. The increased traffic necessitated a widening of Blue Lakes Boulevard in the mid-1970s, which effectively cleared the calm entry arcade of over a thousand mature trees. These convenient shopping areas drew business away from downtown and prompted Main Street businesses to utilize government funds to update and restore the original townsite several times over the years beginning in the late 1960s. These revitalization efforts have made downtown and Twin Falls City Park a relevant destination for entertainment, dining, shopping, and civic events. Perhaps the aesthetic coherence and civic presence of the original plan played a significant role in preserving the original townsite against the entropy of typical American horizontal sprawl.
References
Egleston Giraud, Elizabeth, “Twin Falls Downtown Historic District,” Twin Falls County, Idaho. National Register of Historic Places Inventory–Nomination Form, 1999. National Park Service, U.S. Department of the Interior, Washington, D.C.
Egleston Giraud, Elizabeth, “Twin Falls Original Townsite Residential Historic District,” Twin Falls County, Idaho. National Register of Historic Places Inventory–Nomination Form, 2001.
Gentry, Jim. In the Middle and on the Edge: A History of Twin Falls. Twin Falls, ID: College of Southern Idaho, 2003.
Hibbard, Don, “Twin Falls City Park Historic District,” Twin Falls County, Idaho. National Register of Historic Places Inventory–Nomination Form, 1977. National Park Service, U.S. Department of the Interior, Washington, D.C.
Inman, Mary. Twin Falls Century Book, 1904-2004. Twin Falls, ID: Hosteler Press, 2003.
Jelaco, Ron. Interview with author, August 3, 2015, Twin Falls, Idaho.
Lathrop, Alan. “A French Architect in Minnesota: Emmanuel L. Masqueray, 1861-1917.” Minnesota History Magazine47, no. 2 (Summer 1980): 43-56.
Morgan, Morris. Vitruvius: The Ten Books on Architecture.Cambridge, MA: Harvard University Press, 1914.
Varley, James. Tales of the Tract: The Beginnings of Twin Falls, Idaho and the “Magic” Valley. Twin Falls, ID: Big Lost River Press, 2008.
Wright, Patricia. Twin Falls Country: A Look at Idaho Architecture. Boise, ID: State Historical Society Preservation Office, 1979.

