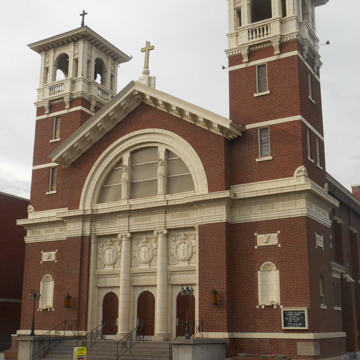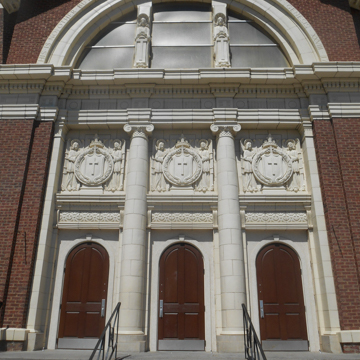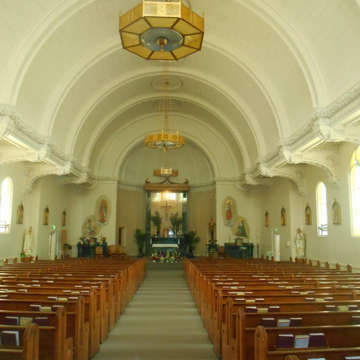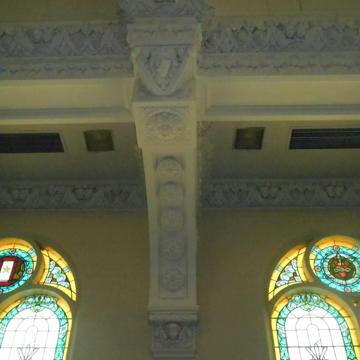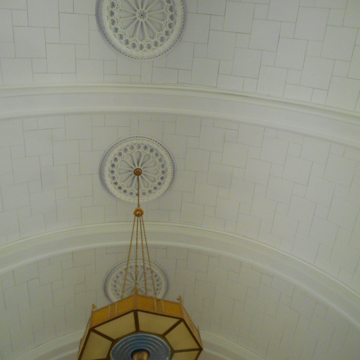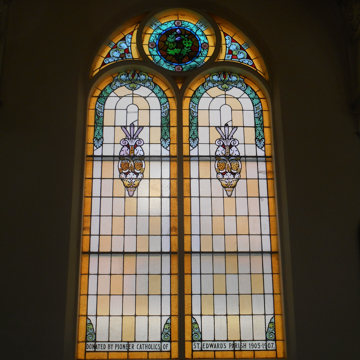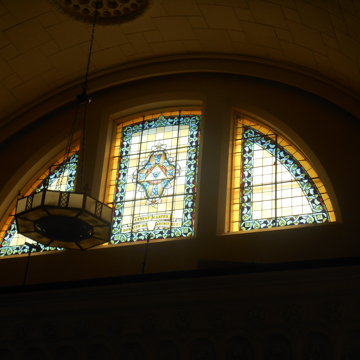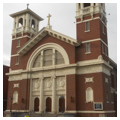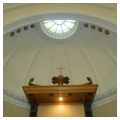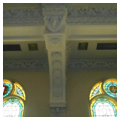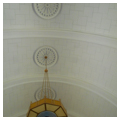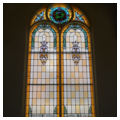St. Edward’s Catholic Church is the second of two noteworthy, classically inspired buildings facing Twin Falls City Park. The church provides a spiritual counterbalance to the strong secular presence of the courthouse located diagonally across the park. Both buildings embody a different interpretation of Palladian design though here there are obvious associations with classically designed churches in Northern Italy. Through the church’s height, proportions, ornament, and refined level of craftsmanship, St. Edward’s holds its own with the other civic buildings on the park. The Twin Falls Town Site Company viewed organized religion as a way to attract stable families to the hostile desert and set aside lots around the central park for churches of various faiths.
The church’s architect was Earnest H. Gates, a graduate of the University of Iowa and one of several talented designers drawn to the new town and the opportunities it provided. Gates, who served as the first president of the newly formed Idaho American Institute of Architects, worked closely on the design with Monsignor Keyzer and credited his patron with many of the ideas in his scheme. His relationship with the parish was so satisfying that he donated a prominent stained glass window above the front entry.
Gates described the church as “free Romanesque style with Renaissance partaking of enough detail to give grace and lightness to the design.” Boise architect Charles Hummel, who redesigned the altar in 1960, characterized the design, especially the towers, as Northern Italian, a sentiment echoed by state historian Patricia Wright in the late 1970s. Indeed, Gates’s scheme seems to borrow from a number of buildings in the Veneto: the combination of brick and creamy white ornamental elements evoke St. Mark’s Campanile and Palladio’s Il Rendentore; the terra-cotta crowns of the two towers are a miniaturization of Palladio’s three-part Vicenza Basilica motif; and between St. Edward’s towers, a large Diocletian window parallels those in several of Palladio’s church and house designs. Of note in the St. Edward’s facade are classically proportioned elements that fit within squares and double squares.
The plan of the nave continues this classical direction with its double-square layout topped with a ribbed barrel vault terminating in the half-round apse. Ornament is abundant in the side aisles, where decorations in well-crafted white scagliola plaster cover nearly all the corbels and cornice work. Lion faces punctuate the corbel ends with angel head’s floating above in the cornice work. In all, four hundred angels and cherubs populate the church inside and out. Grape and wheat ornamentation faces the cornices and wraps the corbel edges. The sheer density and complexity of these features could have overwhelmed the apse and stained glass windows, but they are tamed by the unifying white, allowing the central altar and windows to command greater attention. The barrel vault is faced with acoustical tile in combination with an abundance of ornament to scatter sound, giving the church a reputation for some of the best acoustics in town.
Various Catholic groups and families donated the stained glass windows and the one given by the Pioneer Catholics of St. Edward’s Parish is of particular note. The Pioneer Window depicts basalt rocks and sagebrush, pervasive and stubborn elements that are indicative of the sacrifice the first settlers endured in clearing off and preparing their farms. Another noteworthy window is the stained glass donated by architect Gates. Situated within the large Diocletian (semicircular) window above the choir, it contains an eye within a triangle. Though this could easily be mistaken for a Masonic symbol, here it represents the Holy Trinity.
St. Edward’s Church, along with St. John the Evangelist in Boise, was Catholicism’s answer to the strong design and craft sensibilities of the Mormons in Southeast Idaho. As both religions settled in Idaho in the mid-1800s, design became a means to establish a presence that could rival civic structures and provide a visible stabilizing force to new settlers.
References
Attebery, Jennifer. “The Railroad Era.” In Building Idaho an Architectural History,62-67. Moscow: University of Idaho Press, 1991.
Boise Catholic Monthly5, no. 26 (August 1921): 26-38.
Hibbard, Don. “Twin Falls City Park Historic District,” Twin Falls County, Idaho. National Register of Historic Places Inventory - Nomination Form, 1977. National Park Service, U.S. Department of the Interior, Washington, DC.
Marcantonio, Patricia Santos. On Holy Ground: The History, Art and Faith of St. Edward the Confessor Roman Catholic Church, Twin Falls, Idaho. Boise, ID: Towanda, 2003.
Neil, J.M. Saints and Oddfellows: A Bicentennial Sampler of Idaho Architecture. Boise, ID: Boise Gallery of Art Association, 1976.
“Redecorating Contract Valued at $60,000.” Idaho Register,November 11, 1960.
Wright, Patricia. Twin Falls Country: A look at Idaho Architecture.Boise, ID: State Historical Society Preservation Office, 1979.














