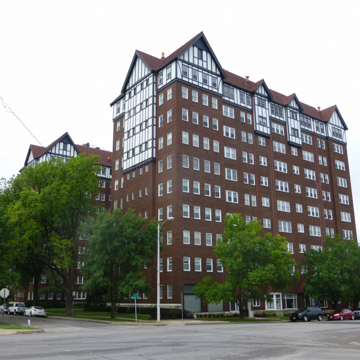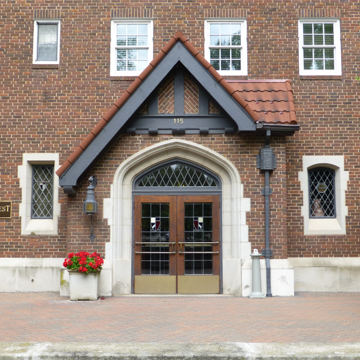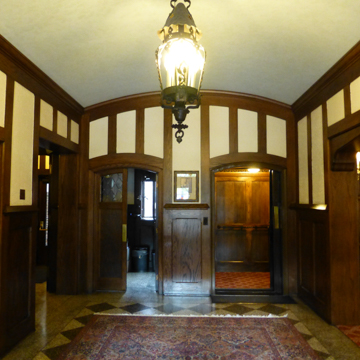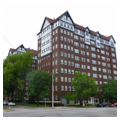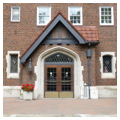Hillcrest Apartments is a ten-story luxury apartment building occupying a prominent site on Douglas Avenue, one of Wichita’s main east-west arteries. Situated on the edge of a steep rise overlooking downtown, the building’s height, distinctive profile, and conspicuous location make it a well-known landmark. It is the only historic luxury apartment building in the city and represents a key point in the early-twentieth-century growth of Wichita and the evolution of its housing market.
When Hillcrest Apartments opened in 1927, it was during a period of rapid growth in Wichita—the population was booming, neighborhoods were expanding, and wealth was increasing. The birth of energy-related businesses and aviation-related companies offered lucrative employment opportunities and attracted residents to the city, creating a demand for increased housing. New construction ranged from multi-family residences to grand, single-family mansions. Building types that were new to the region, including apartment hotels and well-appointed multi-family rental buildings, were also built. These new housing types served the influx of residents attracted by Wichita’s expanding employment base.
Herman Hoffman, the developer of Hillcrest Apartments, thought he could capitalize on Wichita’s changing demographic and economic circumstances. His architects, Schmidt, Boucher and Overend, imagined a mid-rise, English garden-style building, but Hoffman had bigger plans. He acquired a site on the western edge of the College Hill neighborhood, one of Wichita’s most desirable locations, and the site of some of the city’s finest house.
Hoffman imagined he could attract tenants who could afford houses in College Hill, but who desired the unique amenities and conveniences provided with a luxury apartment. Like several of the surrounding residences, Hillcrest Apartments was completed in a Tudor Revival style, a picturesque combination of rough brick and stucco decorated with half-timbering. The base and interior display traditional Tudor features that give this very large building a comfortable residential scale. Tudor elements were used in a more inventive way at the top of the building, where an array of gabled, half-timbered forms project from the building’s brick mass, as if a medieval English village had landed atop the structure.
The building contains 97 apartment units ranging in size from 700 to 1,700 square feet, and offering 11 different configurations. It also contains an elegant lobby, laundry room, exercise room, game room, ballroom, guest room, 76-car enclosed parking garage, and a sky room for family gatherings. Amenities include 24-hour security service, valet service, trash removal, delivery service (from car to apartment), pick-up service for laundry and dry cleaning, housekeeping service in common areas, and grounds maintenance. Among the building’s special features are soundproof and fireproof construction and steam heat.
The building takes advantage of its site. It is H-shaped, with a long, single-loaded corridor running north-south and double-loaded corridors running north-south on either end. The arrangement allows most units a view of downtown Wichita to the west. The building forms an entry court on the front or eastern side facing Rutan Street. The site slopes down from east to west, so the service court on the west side of the building gives access to the parking garage in the basement. The north end of the building faces Douglas Avenue, and provides space for several small retail establishments.
Hillcrest Apartments operates as a cooperative, where residents buy stock in the building in an amount that conforms to the size of the apartment they occupy. Residents also pay a monthly fee that covers ordinary operating expenses, regular building maintenance, real estate taxes, insurance, heating, electricity, cable television, and the amenities noted above. The fee covers the costs, but includes no profit. Special assessments are made to cover large, non-recurring expenses.
The Hillcrest Apartments stands nearly unchanged since it opened in 1927. The building’s longevity is probably due in part to its cooperative ownership structure, which guarantees self-perpetuating and self-policing ownership, and in part to its fortuitous location. The fact that the building has survived with so few changes is also a testament to the quality of its construction, the amenities provided, and the quality of its spaces.
References
Morgan, Kathy L., and Barbara Hammond, “Residential Resources of Wichita, Sedgwick County, Kansas, 1870-1957,” Sedgwick County, Kansas. Multiple Property Documentation Form, 2007. National Park Service, U.S. Department of the Interior, Washington, D.C.

