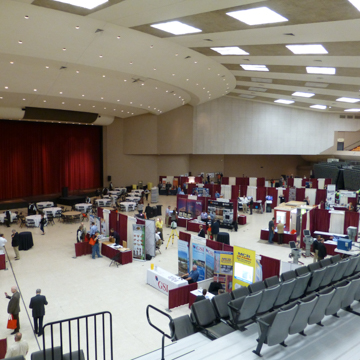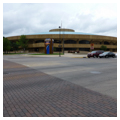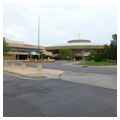You are here
Century II Performing Arts and Convention Center
Century II Civic Center is the home of Wichita’s key performing arts agencies and is host to the city’s largest concerts, events, and conventions. The large and distinctive structure occupies a prominent site where Douglas Avenue, one of Wichita’s primary east-west streets, crosses the Arkansas River. Its design reflects the late work of Frank Lloyd Wright, with whom the building’s architects, John M. Hickman (1925–1964) and Roy K. Varenhorst (1928–1997), served apprenticeships.
Preparation for the construction of Century II began in the late 1950s, when the city government announced a 47-acre civic center redevelopment project. In 1956, the Wichita newspaper published a diagram of the projected building. This redevelopment effort was part of an attempt to manage the growth of Wichita’s downtown, which had changed very little since the beginning of the 1930s but was now experiencing renewed private development. Much of the city’s growth since the 1930s occurred on the perimeter, and had revolved around the aircraft industry. By the 1950s, when Wichita was experiencing a growth spurt, the outdated downtown office space available proved inadequate, and developers jumped at the opportunity to fulfill the demand.
In 1961 voters approved a bond issue to fund the construction of new public meeting and entertainment venue to replace the Forum Building, which had housed the city auditorium since 1911 but was no longer sufficient for the growing community. In the meantime, planning was underway for the new civic center building. The proposed building was a massive circular structure topped by a single, low-sloped dome with a pale blue metal roof resting on tan, cast-in-place concrete piers accented by similarly finished precast spandrel panels. Most of the perimeter was to be glazed, providing views into and out of a public promenade surrounding the building on two floors, and providing access to a variety of venues located in pie-shaped spaces radiating from the building’s center. Entrances from various directions allowed patrons to go directly to a specific venue from the surrounding surface parking.
Moving clockwise from the north entrance are a series of venues: an exposition hall with 45,000 square feet on the lower level and an additional 17,500 square feet on the upper level extends to the exterior and has windows facing Douglas Avenue; a theater with 625 steeply raked seats; a concert hall with 2,195 seats, including 1,669 on the orchestra level, 502 in the balcony, and 24 in boxes; and the convention hall, a flexible space that can seat as many as 5,022 people in balcony seats, pullout bleacher seating, and ground-level moveable seating. This convention hall can provide 32,000 square feet for exhibits or banquets when the seats are removed. Service and office spaces are tucked around and between the larger gathering spaces. Currently the Wichita Symphony Orchestra, Music Theatre Wichita, the Wichita Grand Opera, and the Music Theatre for Young People maintain offices in the building.
The plans for Century II were prepared by John M. Hickman of the Wichita-based firm Hickman and Associates of Wichita. Sadly, Hickman took his own life just as the plans were being completed; his partner, Varenhorst, assumed leadership of the firm and saw the building to completion. Hickman and Varenhorst had worked with Taliesin Associated Architects in the construction of the Corbin Education Center (1957–1963) at Wichita State University, a building designed by Frank Lloyd Wright before his death in 1959. Hickman’s involvement with this project probably influenced his efforts in the design of Century II, particularly in its coloration and materiality. The texture and color of the precast panels on Century II are similar to those on the Corbin Center, and the color of Century II’s roof is reminiscent of that on the eave edges at the Corbin Center. Hickman may have also drawn from other late Wright projects while working through the complexities involved with circular geometries, notably the Grammage Memorial Auditorium at Arizona State University, or the Library of the Marin County Courthouse in California. Whatever the source, Hickman managed to bring a bit of Wright’s late-life futuristic magic to downtown Wichita.
It is remarkable that a building as complex and as geometrically constrained as Century II could have served its purpose so well and for so long. Its life was extended through the 1986 addition of the Bob Brown wing on the south side of the original building. The addition houses a 93,000-square-foot exhibit hall, an 8,000-square-foot lobby, an 8-bay loading dock, and 22 meeting rooms of varying size. The wing connects with a 303-room Hyatt Regency Hotel, completed in 1997. In 2017 the City of Wichita hired a consulting firm to explore the possibility of creating a public/private partnership to renovate or replace Century II. Its future remains uncertain.
References
“Facilities.” Century II Performing Arts & Convention Center. Accessed December 8, 2016. http://www.century2.org.
Friedland, Roger, and Harold Zellman. The Fellowship: The untold Story of Frank Lloyd Wright & the Taliesin Fellowship. New York: Harper Collins Books, 2006.
Writing Credits
If SAH Archipedia has been useful to you, please consider supporting it.
SAH Archipedia tells the story of the United States through its buildings, landscapes, and cities. This freely available resource empowers the public with authoritative knowledge that deepens their understanding and appreciation of the built environment. But the Society of Architectural Historians, which created SAH Archipedia with University of Virginia Press, needs your support to maintain the high-caliber research, writing, photography, cartography, editing, design, and programming that make SAH Archipedia a trusted online resource available to all who value the history of place, heritage tourism, and learning.






