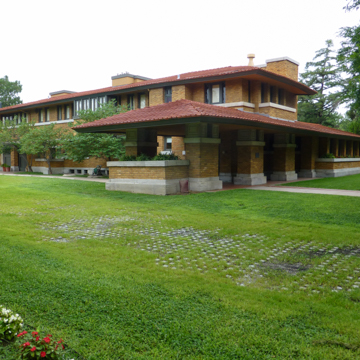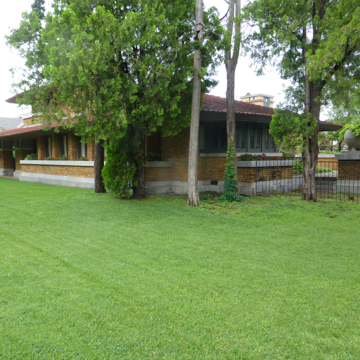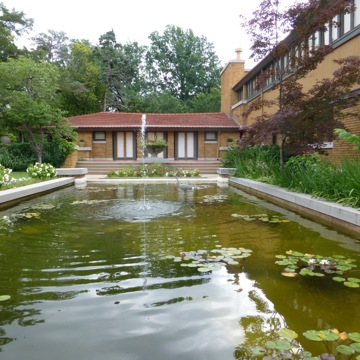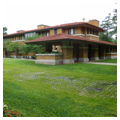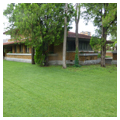Completed in 1919, the Henry J. Allen House is one of the last of Frank Lloyd Wright’s Prairie School houses. It was built at a pivotal point in Wright’s career and helps to illustrate the evolution of his work. Henry J. Allen, for whom the house was built, was a noted Kansas newspaper owner and editor turned politician, who served as the state’s governor and as a representative in the U.S. Senate.
Located on Wichita’s eastern side in the College Hill neighborhood, the house sits on the southwestern corner of North Roosevelt and East Second Street North. The building is L-shaped, with the two wings cradling an outdoor terrace that can be seen from most public rooms in the house. The terrace, which opens from the house on its eastern and southern sides, is bounded on the north by a massive wall and by a freestanding garden house to the west. The terrace contains a large shallow pool and a number of raised planting beds. The exterior of the Allen House displays typical Prairie School features: brick with deeply raked horizontal joints; stone trim that emphasizes the building’s horizontality; low-sloped hipped roofs with deep overhangs clad with red clay tile; deeply set windows separated by brick piers ganged in horizontal arrays; and a massive anchoring chimney.
A 90-foot-long, one-story wing, which runs from north to south, faces Roosevelt Street to the east. This wing contains a porte-cochere, an entry hall, and the living room. A 125-foot-long, two-story wing runs from east to west and connects to the southern end of the one-story wing. On the lower level, from east to west, this wing contains the dining room, a kitchen and pantry, a servant’s room and bath, and a double-car garage. The upper level is served by a public stair on the east and a servant stair on the west that are connected via a hallway/gallery that runs along the north edge of the wing. From east to west, the upper level contains Allen’s study, the master bedroom, his wife’s boudoir and bath, his daughter’s bedroom, a guest room and bath, and a sleeping porch.
The interior of the house also contains many characteristic features of Wright’s earlier Prairie School houses, such as windows with geometric stained glass inserts and carefully detailed casework and woodwork that includes horizontal molding just above head height and gently vaulted ceilings with lighting recessed behind geometric screens. The house utilizes a characteristic palette of paint colors and floor finishes that connect interior and exterior spaces.
Although the design of Allen House involved the reworking of themes from earlier houses, it also explores new territory suggested by Wright’s recent non-residential work, and by the unique challenges of this particular commission. In both organization and detail, the Allen House seemed to have benefitted from two of Wright’s more significant commissions: Midway Gardens (1913–1914) in Chicago, and the Imperial Hotel (1913–1922) in Tokyo. Drawings for the Imperial Hotel were being prepared at the same time as the drawings for the Allen House, and may help account for the Asian influence in the decorative detail of the house.
The years leading up to the commission for the Allen House were difficult ones for Wright, both personally and professionally. His personal struggles and tragedies seem to have affected the volume of his business, kept him away from his office, and may have distracted his focus. Some of his houses during this period seem to have been timid recapitulations of previous projects. In this case, because the Allen House was designed for a client who was particularly prominent and of unusually large stature, and because the site for the house was on a highly visible corner in an elite urban neighborhood, Wright may have felt compelled to give greater attention to this project than those with pedestrian circumstances.
Allen, who was then the editor of the Wichita Beacon, contacted Wright in early 1915 on the advice of his friend, William Allen White, the Pulitzer-Prize winning editor of the Emporia Gazette. Wright agreed to design Allen’s home, and by the end of the year he had met with Henry and his wife, Elsie J. Nuzman Allen, to show them preliminary plans. They met again in March 1916, when the Allens approved the final plans. Soon thereafter, Wright left for Tokyo, where he remained for the bulk of the time that Allen’s house was under construction.
Don Buel Schuyler (1888–1972), a Wichita native, supervised the construction. Schuyler got the job while apprenticing at the firm of Barry Byrne, a former employee of Wright’s. Schuyler moved back to Wichita in 1916 and saw the Allen House to completion in 1919. The quality of the house’s construction is a testament to Schuyler’s ministrations.
Just as the house was completed, Allen was elected the 21st governor of Kansas, serving from 1919 to 1923. In 1928 he became the director of publicity for the Republican National Committee. A year later, he was appointed to fill a vacancy in the United States Senate. Allen served two years in the Senate before returning to Wichita. Henry and Elsie Allen lived in their house until their deaths in 1950. The Allen House was sold soon after to Edgar H. Adair, a rancher and oilman. In 1971 Arthur W. Kincade, a prominent Wichita banker, bought the house and restored it to its original form. Kincade willed the house to the Wichita State University Endowment Association upon his death in 1989. The following year, the Allen-Lambe Foundation purchased the house. The Allen House is now open by appointment to tour groups, where visitors can see a well-preserved example of Wright’s mature Prairie School houses.
References
Morgan, Kathy L., and Barbara Hammond, “Residential Resources of Wichita, Sedgwick County, Kansas, 1870–1957,” Sedgwick County, Kansas. Multiple Property Documentation Form, 2007. National Park Service, U.S. Department of the Interior, Washington, D.C.
Pankratz, Richard, and Charles L. Hall, “Henry J. Allen House,” Sedgwick County, Kansas. National Register of Historic Places Inventory-Nomination Form, 1972. National Park Service, U.S. Department of the Interior, Washington, D.C.
Storrer, William Allin. The Frank Lloyd Companion. Chicago: The University of Chicago Press, 2006.
Twombly, Robert C. Frank Lloyd Wright: His Life and His Architecture. New York: John Wiley and Sons, 1979.

