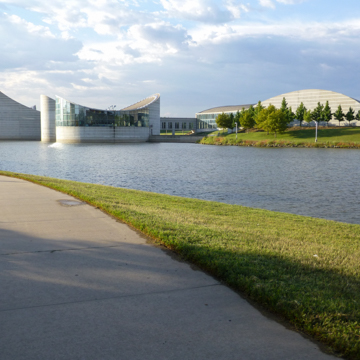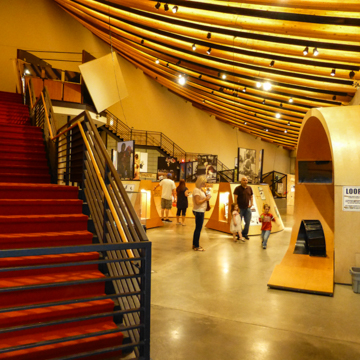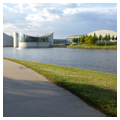Exploration Place, a hands-on children’s science museum with an auditorium and IMAX theater, forms an important link on Wichita’s Riverwalk, and is a key venue in the city’s Riverside Park Museum District. The building, designed by Canadian architect Moshe Safdie, sits along the western edge of the Arkansas River, just below its confluence with the Little Arkansas River.
Exploration Place is a complex two-part structure consisting of a “landside” pavilion and an “island” pavilion separated by a shallow holding pond. Visitors enter the building at the corner of the landside pavilion. In the entry hall is a corridor on the left that skirts the edge of the holding pond and provides access to a gift shop, a cafeteria, a demonstration space, the theater, and back-of-house curatorial spaces. Or, alternatively, straight through the entry hall is an enclosed bridge over the holding pond that leads to the island pavilion. Because it is sandwiched between the holding pond and the Arkansas River, this pavilion, containing the children’s display spaces, appears to be surrounded by the river. The “island” is organized around a curving core containing an auditorium, classroom spaces, service spaces, and mechanical spaces.
Circulating around this core are spatially distinct display areas: one explores flight and design and includes a flight simulator and wind wall, and another features the natural history of Kansas and provides interactive activities like a stream table, fossil dig, and two tornado simulators. An imagination space for toddlers and a three-story medieval castle are two other play areas. There is also an area for traveling exhibitions.
During the early development of Exploration Place, which began in the 1980s, proponents sought a building that could serve as an exhibit unto itself. Six highly regarded architects, including Frank Gehry, Norman Foster, James Stewart Polshek, Christian de Portzamparc, Hugh Hardy, and Moshe Safdie, were invited to interview for the job. Because selection committee members found Safdie’s previous work uniquely suited to their purpose and setting, they chose him to design the new building. As with other projects, Safdie immersed himself in the challenge. He consulted with exhibit designers and sorted the program into two parts: one that housed spaces related directly to the exhibits, and another accommodating ancillary or support spaces. This program allowed him to organize the building in a way that engaged the adjacent river. He managed to bring order to separate pieces by wrapping each of the two parts in uniform reinforced concrete containers, opened strategically to surrounding views. He then covered each part with a single, unifying, curving metal roof carried on a series of laminated wood beams. The curves are generated by torus geometry. The roof on the landside pavilion curves downward, and the roof on the island pavilion curves upward. The roof forms allow the individual parts of the complex to reveal themselves, while also fusing them into a cohesive whole, through what Safdie has referred to as the “magic” of architecture.
These roofs are what give Exploration Place its unique character. They are also something that Safdie carried away from the project, as evident in two very different Midwestern projects: the Crystal Bridges Museum of American Art in Bentonville, Arkansas, and the Kauffman Center for the Performing Arts in Kansas City, Missouri, both of which opened in 2011. Complex, curving roofs are a defining feature of both buildings, but they function in different ways. At Crystal Bridges, the roofs define a series of separate building forms, while at the Kauffman Center the great curving roofs conceal the spatial diversity below. Exploration Place expanded Safdie’s ever-growing formal vocabulary, allowing him to take advantage of advances in digital design and construction technology.
Exploration Place’s twenty-acre site provides a large meeting plaza, an adventure play yard, a miniature golf course, and a picnic grove, all of which link to the Riverwalk. Other nearby attractions include the Wichita Art Museum, a museum and headquarters of the Society for Decorative Painters, the All American Indian Center, and the Old Cowtown Museum. Exploration Place is the most frequently visited and most iconic of these diverse venues.
References
Crystal Bridges of American Art. Art in Nature: Crystal Bridges of American Art. New York: Scala Arts Publishers Inc., 2013.
Kohn, Wendy, ed. Moshe Safdie. London: Academy Editions, 1996.
Speck, Lawrence W. “Moshe Safdie Associates Exploration Place Science Center and Children’s Museum, Wichita, KS.” Architecture89, no. 11 (November 2000): 98-105.








