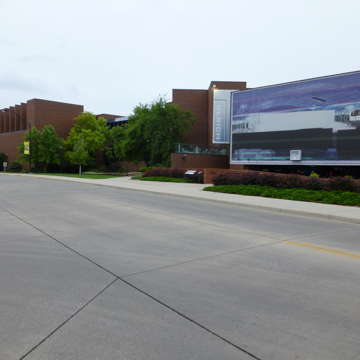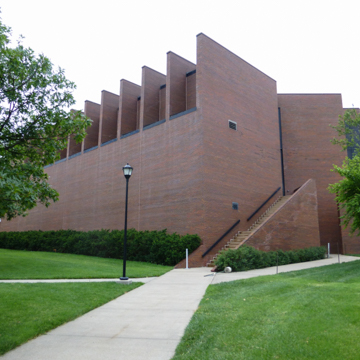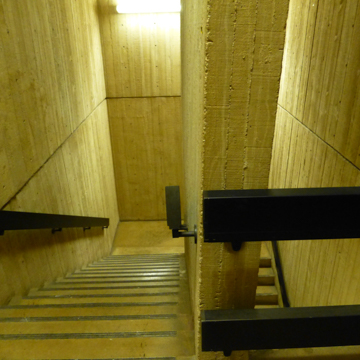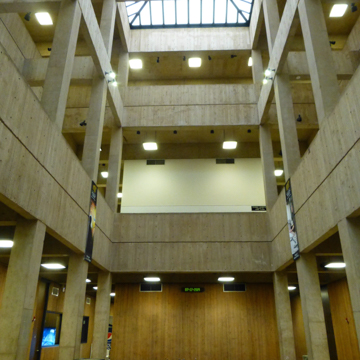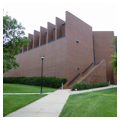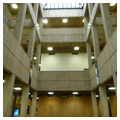The McKnight Art Center is the home of Wichita State University’s College of Fine Arts. Charles F. McAfee designed two of the three buildings in the McKnight Art Center complex, which illustrate the stylistic trends of the mid-1970s. The earliest of the three buildings was erected in 1964. This small, two-story structure provided only a temporary solution to the college’s needs. It did, however, claim an important site on campus, marking the terminus of the formal boulevard at the campus’s southern entry. Planning was soon underway for a major expansion that would house a public museum, administrative spaces, classrooms, studios, and faculty offices to accommodate programs in art education, art history, graphic design, studio art, and an interdisciplinary master of fine arts curriculum.
Although well located, the site for this expansion was problematic because it was bisected by a through-campus roadway. McAfee, who had developed a reputation for designing buildings that were both ingeniously planned and handsomely ordered, was up to the challenge. He divided the program into two parts. The first was a structure that housed the Edwin A. Ulrich Museum and administrative spaces, located in front of the existing building (thereby concealing it), and creating a grand statement at the entry point of the campus. The facade of the two-story building featured a massive tile mural designed by the Spanish artist Joan Miró. The interior of the building is both ceremonial and flexible enough to accommodate changing exhibits.
The remainder of McAfee’s program was located to the west of the museum. The building is centered on a four-story, sky-lit atrium that encourages interaction among students from the various programs in the college. It houses studios, classrooms, and spaces for the display of student work. The interior of the building is made to stand up to heavy use. The exposed, board-formed concrete structure provides a sense of sturdy purpose to the spaces. Vertical fins between recessed clerestory windows shade windows in the upper level studios.
The buildings are connected by glazed bridges at two levels, introducing diagonal accents into the largely orthogonal structures, which are sheathed in dark brown brick. The McKnight Art Center is notable for the clarity of its geometry, and its simple and straightforward detailing. It is a strong and quiet complex, reminiscent of the contemporary work of Caudill Rowlett Scott of Houston and Mitchell/Giurgola Architects of New York. The project won design awards from the American Institute of Architecture at both the state and regional level.
References
“Sunsets at McKnight.” News Report. Progressive Architecture56 (September 1975): 36, 39-40.






