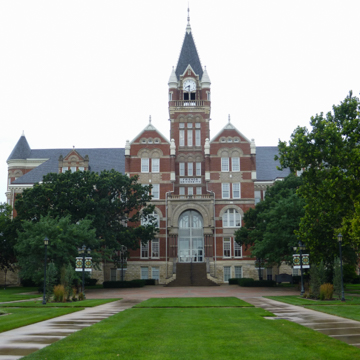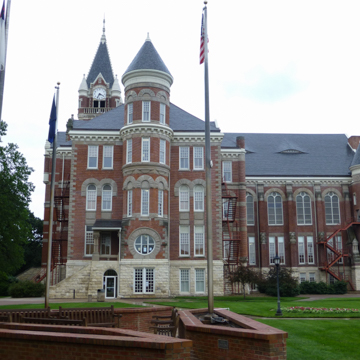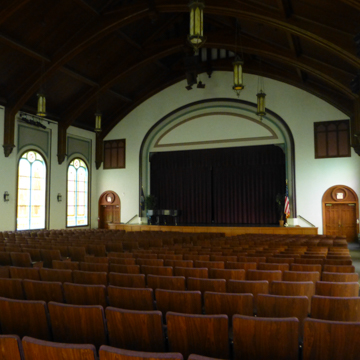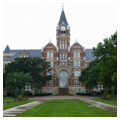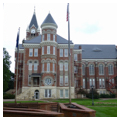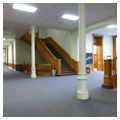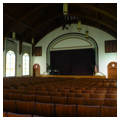You are here
Davis Administration Building
University Hall, part of Garfield University (now Friends University), is a large, handsome, Richardsonian Romanesque building in West Wichita. It towers above the surrounding residential districts. Erected during the building frenzy of the late 1880s, it is the work of Proudfoot and Bird, an architectural firm that came to Wichita to capitalize on the area’s building boom, and who, in their five years of practice in Kansas, left an indelible mark on the city and the region.
University Hall’s main or east facade has a 150-foot central tower rising above the central entrance. The building is T-shaped, with a wing that extends 150 feet to the west from the main body of the building. The five-story structure is built of red brick with stone trim, and the raised basement is of rough-hewn stone. Tall, paired windows on the second floor are set beneath wide openings with stone arched windows; the fourth floor follows a similar pattern. The tall, hipped roof, which conceals the fifth floor, is lit by eyebrow and dormer windows. Ornament is concentrated on the three center bays of the east facade. The bay beneath the tower features a two-story arched opening set into a stone frame. The flanking bays are pushed forward and terminate in roof gables. On the interior, this portion of the building is organized along a wide, north-south corridor that gives access to offices and classrooms. A large, double-height auditorium is located in the western wing.
The main masses of the structure are complemented by round towers on the north and south ends of the east facade, and by corner turrets on the rear wing. The circular elements originally held fire stairs, but the stairs have since been removed and replaced by metal stairs affixed to the exterior of the building. Aside from the new fire stairs and new glazing at the main entry, the exterior of the building has been maintained in its original condition. While a number of the building’s features are reminiscent of Richardsonian precedents, the composition alludes to traditional Victorian models.
Proudfoot and Bird’s time in Wichita was remarkably productive. In the years between 1885 and 1890, they designed seventy buildings. At the time, Witchita’s population had grown from 5,000 people in 1880 to almost 24,000 at the end of the decade. The growth was fueled by a steady stream of immigrants from eastern states and from abroad. The city made it easy for newcomers to build houses by offering development subsidies, and this, in turn, brought land speculators to the area. The building boom that ensued in the second half of the 1880s resulted in 19,000 new residences, 100 new commercial buildings, 22 new factories, and 500 other new structures. New subdivisions were built on the northern, eastern, and western sides of the city, and these were connected to downtown by trolley lines.
Wichita was filled with euphoric optimism. The atmosphere buoyed the confidence of church leaders, who hoped to develop a Christian-based university. The pastor of Wichita’s Central Christian Church had been a friend of President James A. Garfield, and suggested that the proposed university be named after the slain president. The city was anxious to help in the project, believing that it would help propel the community’s growth. In 1885 the governing board of the proposed university acquired land for the campus on Wichita’s western edge and hired the newly established architectural firm Proudfoot and Bird to design this massive multi-purpose building, which opened in 1887.
Unfortunately, the situation was not as fortuitous as it seemed. The real estate market crashed in 1890, and the city stopped subsidizing the market. Due to financial trouble, Garfield University was forced to close in 1893. University Hall became the property of Edgar Harding, a Boston entrepreneur who had financed the development of the campus. After trying to interest the State of Kansas in using the campus as a normal school, he sold the property to St. Louis businessman and Quaker, James M. Davis, who then offered it to the Kansas Society of Friends. In 1898 University Hall became the centerpiece of Friends University, and University Hall was renamed the Davis Administration Building in 1923. The building has recently undergone a $9 million restoration.
References
Longstreth, Richard. “Richardsonian Architecture in Kansas.” In The Spirit of H. H. Richardson on the Midland Prairies, edited by Paul Clifford Larson and Susan M. Brown. Ames: Iowa State University Press, 1988.
Pankratz, Richard, and Charles Hall, “University Hall,” Sedgwick County, Kansas. National Register of Historic Places Inventory-Nomination Form, 1971. National Park Service, U.S. Department of the Interior, Washington, D.C.
Pankratz, Richard, Cornelia Wyma, and Dr. H. Craig Miner, “Hillside Cottage,” Sedgwick County, Kansas. National Register of Historic Places Inventory-Nomination Form, 1976. National Park Service, U.S. Department of the Interior, Washington, D.C.
Writing Credits
If SAH Archipedia has been useful to you, please consider supporting it.
SAH Archipedia tells the story of the United States through its buildings, landscapes, and cities. This freely available resource empowers the public with authoritative knowledge that deepens their understanding and appreciation of the built environment. But the Society of Architectural Historians, which created SAH Archipedia with University of Virginia Press, needs your support to maintain the high-caliber research, writing, photography, cartography, editing, design, and programming that make SAH Archipedia a trusted online resource available to all who value the history of place, heritage tourism, and learning.










