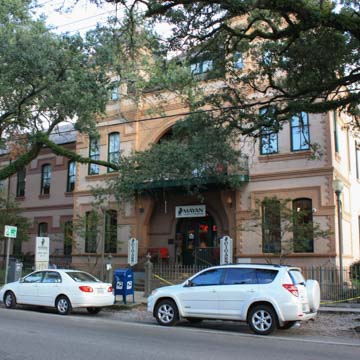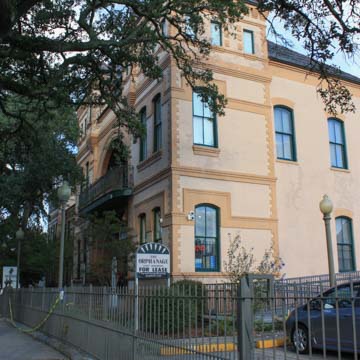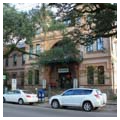Founded by a group of Protestant women after the yellow fever epidemic of 1853, the orphanage was first housed in a smaller building on the same site. Deadly diseases continued to take their toll during the nineteenth century, so that the city’s need for orphanages did not diminish. Sully designed this large three-story building to house a boys’ dormitory, infirmary, and dining hall. A girls’ wing was added later. Sully blended elements of Romanesque Revival and Queen Anne styles to create a fairytale building, albeit a somewhat formidable one, with ornate brickwork, twin towers, turrets, and a huge, deep-balconied arch marking the entrance. However, he ornamented it with a multicolored roof incorporating rose-colored, heart-shaped tiles. For several years, a high wall enclosed the orphanage to protect local residents from diseases that, it was thought, the children might spread. The orphanage closed in 1972 and, after standing empty for some years, the building was converted into apartments and commercial spaces; it was renovated again in 1998.
You are here
Orphanage Apartments and Commercial Building (Protestant Orphans Home)
If SAH Archipedia has been useful to you, please consider supporting it.
SAH Archipedia tells the story of the United States through its buildings, landscapes, and cities. This freely available resource empowers the public with authoritative knowledge that deepens their understanding and appreciation of the built environment. But the Society of Architectural Historians, which created SAH Archipedia with University of Virginia Press, needs your support to maintain the high-caliber research, writing, photography, cartography, editing, design, and programming that make SAH Archipedia a trusted online resource available to all who value the history of place, heritage tourism, and learning.


















