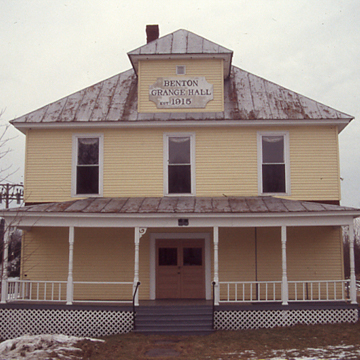The Benton Grange Hall is a large, rectangular, yellow-painted frame building located in the heart of a town named for Missouri Senator Thomas Hart Benton. It was erected in 1915 to serve as the meeting hall of Benton’s Grange #458.
Benton developed on the east side of the Kennebec River across from Waterville and Fairfield and north of Winslow, all nineteenth-century industrial towns. Benton was also an industrial town, home to the United Paper Board Company and served by the Maine Central Railroad. Yet despite the railroad and some industrialization, in 1909 thirty-one percent of Benton’s 298 heads of household identified as farmers. The Grange, officially the National Grange of the Order of Patrons of Husbandry, was founded in 1867 to address the social, economic, and political isolation of rural populations. While Grange membership declined nationally by the mid-1870s, during the 1880s it grew in Maine as part of a “second Grange movement” centered in the Northeast. In 1887 Maine had the largest Grange membership in the nation.
Benton’s Grange originally held its meetings in the local school. However, with 200 members by 1910, the organization decided to erect a larger building for its social activities. Frank M. Gifford’s plans for a two-story, rectangular building with a hall on the upper floor was accepted in the spring of 1915. When it opened that December, it was one of the most expensive Grange halls in the state. The south-facing structure is located on a 1.7-acre lot and features a low, concrete block foundation and concrete walkway leading up to the building. It is essentially Colonial Revival in style with few embellishments other than a somewhat incongruous Queen Anne–style wooden porch. Accordingly, the porch is supported by spindlework posts, gingerbread spandrels, and widely spaced balusters. There is latticework at the base of the porch and wooden steps leading to the entrance. The building possesses a hipped roof dormer protruding from a steel-covered hipped roof. It has three, one-over-one sash windows spaced evenly across the second-floor facade. An entry door is centered on the windowless first floor wall under the porch.
The first-floor interior of the Benton Grange features a large central lobby with a coatroom and two bathrooms. The lobby is finished with varnished tongue-and-groove wainscoting and painted plaster walls, and hardwood floors and cross panel doors with bull’s eye corner blocks. Two small ticket windows are located on either side of the lobby. A staircase leads to the second floor and a set of double doors leads into the dining room to the north, which has the same hardwood floors and moldings of the lobby but lacks the wainscoting.
A large auditorium is located on the second level. At the top staircase is another lobby and coatroom with the same varnished woodwork as the first floor. A five-panel, double folding door opens into the main hall. A varnished, classical proscenium arch and stage dominate the northern end of this great hall. The hand-painted stage curtain depicts a rural scene set among advertising placards for local businesses circa 1940. In the center of the hall ceiling is a square panel with Grange symbols, illuminated by sixteen colored light bulbs, and from which a light fixture is suspended.
With the exception of vinyl siding placed over the clapboards and replacement windows, the Benton Grange is largely unchanged. Until the 1940s the building hosted the annual Grange fair. From 1915 to 1990 the Annual Town Meeting took place at the Grange Hall. Since the mid-twentieth century, the community has used the hall for parties, dinners, weddings, and stage performances.
References
“Benton Grange No. 458.” In Maine: An Encylopedia, edited by Dr. James S. Henderson. Accessed August 29, 2015. http://www.maineanencyclopedia.com/.
Danborn, David B. Born in the Country: A History of Rural America.Baltimore: Johns Hopkins Press, 2006.
Mitchell, Christi A., “Benton Grange #458,” Kennebec County, Maine. National Register of Historic Places Inventory–Nomination Form, 2004. National Park Service, U.S. Department of Interior, Washington, D.C.
Nordin, Dennis Sven, and Bertrand N.O. Walker. Rich Harvest: A History of the Grange, 1864–1900.Jackson: University Press of Mississippi, 2006.














