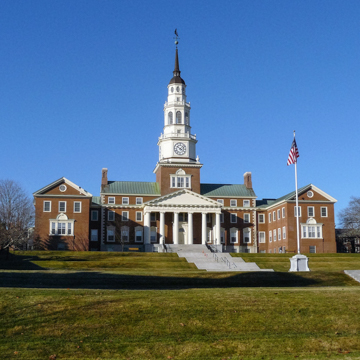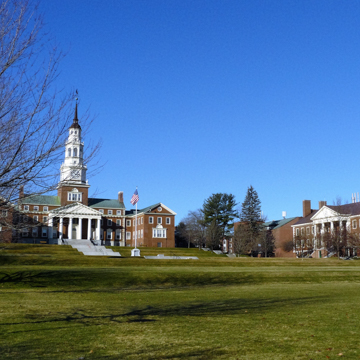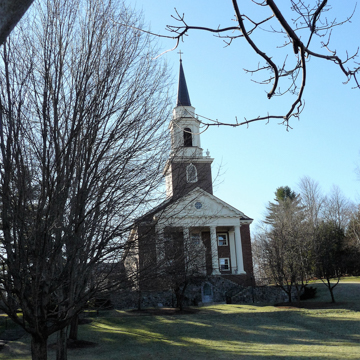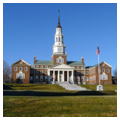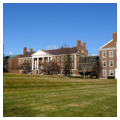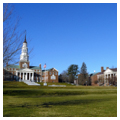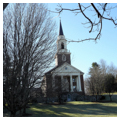Colby College’s Mayflower Hill Campus, designed by architect Jens F. Larson, exists as one of the best examples of the Georgian Revival trend in academic architecture that swept America in the 1920s and 1930s. The campus design also involved the talents of Carl Rust Parker of the landscape architecture firm Olmsted Brothers.
Founded in 1813 as an all-male liberal arts college, in 1871 the school became one of the first coeducational colleges in New England. As the student body continued to grow, in 1930 the college relocated from its town site in Waterville to a more spacious location nearby on Mayflower Hill. As early as 1916 the college had rejected plans to expand its downtown campus. Larson was designated the campus architect in 1931 and over the next thirty years he designed the twenty-four buildings of the Mayflower Hill core campus.
Born in Boston in 1891, Larson left high school to take a job with an architectural firm. His formal education consisted of courses at the Boston Architectural Club (1907–1910) and at Harvard’s Graduate School of Applied Science. Larson moved to Canada as an employee of Brown and Vallence, then moved to Scotland and soon to London, where he worked for Edward Colcut, president of the Royal British Institute of Architects. He returned to Montreal in 1914 and flew in the Canadian Royal Flying Corps during World War I. Afterward he returned to Boston to become chief designer for James McLaughlin, where he specialized in academic architecture. In 1919 he moved to Hanover, New Hampshire, where he became architect in residence at Dartmouth College. In 1930 he wrote to the Franklin Johnson, president of Colby, to propose that he would personally finance the production of general layouts and do preliminary drawings of the buildings once the college chose a site for its new campus. Only after the first building had been fully designed would he charge a commission of six percent; Johnson accepted.
Using the Beaux-Arts principles of symmetry and axiality, and Waterville’s Mayflower Hill as his palette, Larson made the Miller Library the focal point of his design. Miller Library (1939) resembles his Baker Library at Dartmouth and is reminiscent of Philadelphia’s Independence Hall. Like the brick Lorimer Chapel (1938), his first building on the new campus, which featured a projecting portico supported by four Doric Columns, quoins, eight-over-eight windows, and a tower adorned by a Palladian window, the library has a brick tower with an octagonal second stage that serves as a clock tower. Two symmetrical wings flank a monumental portico supported by six Doric columns.
Radiating from the Miller Library are various quadrangles symmetrically aligned in reference to the library. Around these quadrangles are the chapel, student union, fraternities and men’s union, the women’s campus, and the gymnasium. Larson envisioned the college as a small New England town and the campus was greatly enhanced by Parker, whose design for the rolling, grassy, tree-planted campus helps further integrate the image of the village-like campus. Although Colby College diverged from the Georgian Revival in 1967, with the construction a dormitory and fraternity/sorority complex (Benjamin Thompson and Associates), and in 2011 with Colby’s Biomass Center, the essential harmony of the campus remains.
References
Jester, Thomas C. “Jens F. Larson, 1891–1982.” In A Biographical Dictionary of Architects in Maine, edited by Earle G. Shettleworth Jr. and Roger G. Reed. Last updated 2006. Accessed June 1, 2015. http://www.maine.gov/.
Marriner, Ernest Cummings. The History of Colby College.Waterville, ME: Colby College Press, 1963.




















