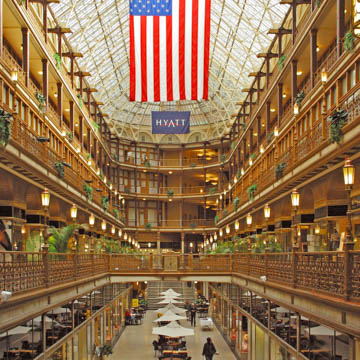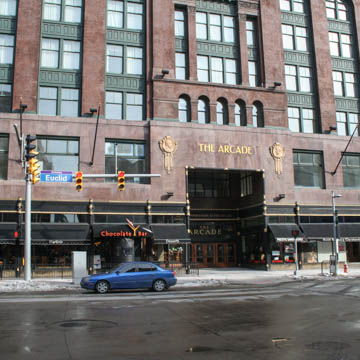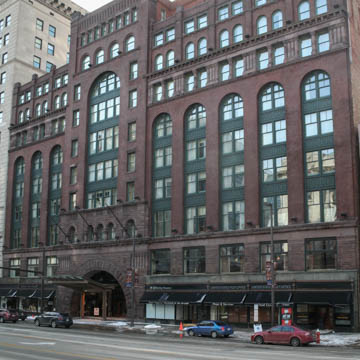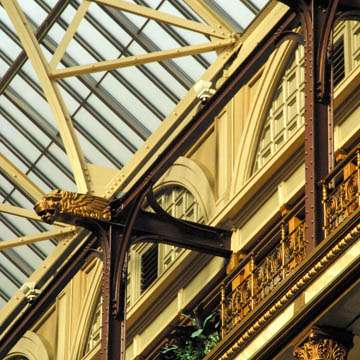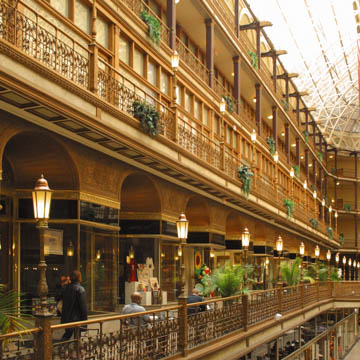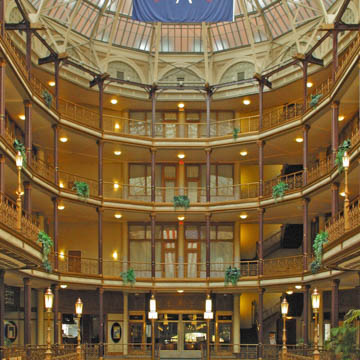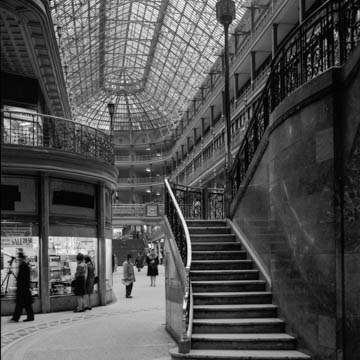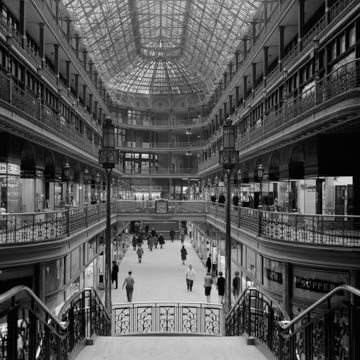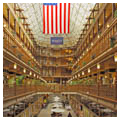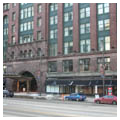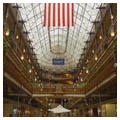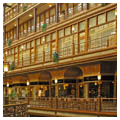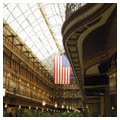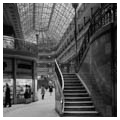The Cleveland Arcade is an exceptional example of its building type and a testament to the technical ambition and adventurous spirit of American urban architecture in the late nineteenth century. The Arcade bears similarities to earlier European examples like the Galleria Vittorio Emanuele in Milan (1865–1877), but is distinct in its scale and grandeur when compared to American examples from the same period. Completed in 1890, the building features a pair of nine-story masonry towers (fronting Euclid and Superior Avenues) that are connected by a 300-foot long, five-story arcade, which is itself topped with an iron and glass skylight and terminates in a semi-circular rotunda at each end. The massive character of the Richardsonian Romanesque exterior stands in stark contrast to the light, airy interior, creating a dramatic effect that is heightened by the skewed axis of the Euclid Avenue entry and a monumental stair that cascades down to the Superior Avenue level a full floor below. Storefronts line each side of the central passage through the arcade, stepping back at each level with balconies opening onto the main space. A wide variety of individual retail shops originally occupied the Euclid and Superior levels, which represented a refined evolution of traditional bazaars and marketplaces and a precursor to the indoor shopping mall. Offices are located on the floors above.
The Arcade’s construction coincided with the rise of Cleveland as Ohio’s largest city and a national leader in industry; its placement along Euclid Avenue, the major commercial corridor just off of the city’s center, Public Square, demonstrates the Arcade’s importance to the local economy and growth. Designed jointly by Cleveland architects John Eisenmann and George H. Smith, and financed by prominent local industrialists, including John D. Rockefeller and many of his Standard Oil Company associates, the Arcade represented a conscious effort to showcase the progressive attitudes and technical acumen of the growing city.
The design included a combination of traditional and modern building techniques, such as load-bearing masonry perimeter walls plus an independent skeletal interior frame of cast-iron columns with a mixture of oak and wrought-iron beams. The arched iron trusses supporting the expansive skylight constituted a novel and noteworthy engineering feat, designed with three hinge points and without the expected tie-rods or other horizontal tension members to counter forces of outward thrust. The trusses were reportedly built by the Detroit Bridge and Iron Company, and local lore holds that no Cleveland firm was daring enough to bid on the work (a claim that is absent from the otherwise detailed local and corporate accounts of the arcade’s construction). The interior effect is remarkable: the interplay of the curved trusses, gabled skylight, and monitor create the appearance of Gothic arches, an aesthetic character enhanced by cast-iron griffins that extend from each beam at the spring points of the arches. The interior of the arcade was exquisitely detailed throughout with ornamental wrought-iron railings, mosaic-tile flooring, and decorative bronze trim at the retail storefronts.
There have been few significant alterations since the building’s original construction. The most noteworthy exterior modification came in 1939, when the first two levels of the Euclid Avenue facade were refaced in polished granite and the central arched opening was squared off. This change, designed by Walker and Weeks, Cleveland’s most renowned firm of the period, reflects the widespread modernization trend in the 1930s. The interior appearance of the arcade is effectively unchanged except for the replacement of original light fixtures and modifications of the monumental stair at the Superior Avenue end; the existing stair was installed in 1930. A bridge was also added in the early twentieth century connecting the first level of balconies near the mid-point of the arcade. A comprehensive renovation completed in 2001 converted the interior office spaces into a hotel, with little visual impact on the building’s public spaces, which were carefully restored.
References
“Building Construction Details No. XLIII and No. XLIV, The Cleveland Arcade Roof.” The Engineering Record23 (1891): 256–257, 274–276.
The Cleveland Arcade. New York: Exhibit Publishing, 1891.
Historic American Buildings Survey, “Cleveland Arcade,” Cuyahoga County, Ohio. Historic American Buildings Survey Report (HABS OHIO, 18-CLEV, 6-), 1966. National Park Service, U.S. Department of the Interior, Washington, DC.
Johannesen, Eric. Cleveland Architecture, 1876–1976. Cleveland, OH: Western Reserve Historical Society, 1976.
Klimoski, Gretchen, “Cleveland Arcade,” Cuyahoga County, Ohio. National Register of Historic Places Inventory-Nomination Form, 1973. National Park Service, U.S. Department of the Interior, Washington, DC.
Schofield, Mary-Peale. “The Cleveland Arcade.” Journal of the Society of Architectural Historians25 (1966): 281–292.














