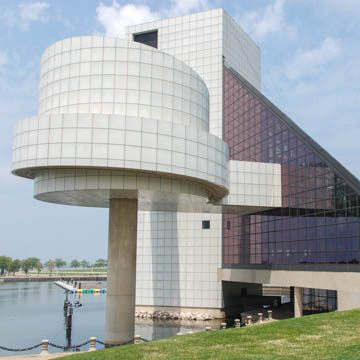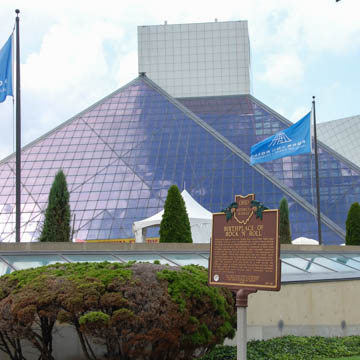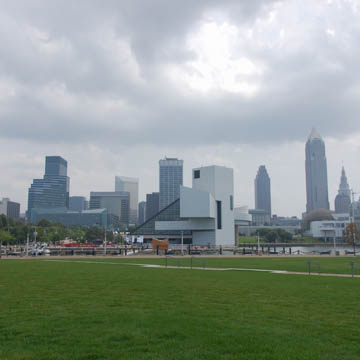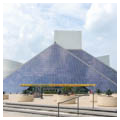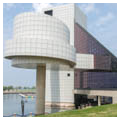Completed in 1995 and designed by I.M. Pei, the Rock and Roll Hall of Fame and Museum is an iconic feature on Cleveland’s lakefront skyline. Begun as an organization to recognize rock and roll musicians and the significance of their music, by 1985 the Rock and Roll Hall of Fame Foundation was searching for a permanent home. The City of Cleveland aggressively campaigned for the museum, competing with cities across the United States. Cleveland has been known as the birthplace of the genre since local radio disc jockey Alan Freed popularized the phrase “rock and roll” in 1951. Freed also organized what was billed as the first rock and roll concert, staged at the Cleveland Arena in 1952.
Considered a controversial choice as the building’s architect, Pei, by his own admission, was not very familiar with rock and roll music. Nonetheless, his design can be seen as symbolizing the dominant musical style of the second half of the twentieth century. Of the building’s design, Pei said, “it was my intention to echo the energy of rock and roll. I have consciously used an architectural vocabulary that is bold and new, and I hope the building will become a dramatic landmark for the city of Cleveland and for fans of rock and roll around the world.” At the time of the building’s construction, Pei was already a global architectural figure, best known for his pyramid addition to the Louvre Museum in Paris. The bold geometric forms and minimalist beauty of the Rock and Roll Hall of Fame and Museum echo his work at the Louvre.
Prior to the museum’s final siting on the lakefront several other locations were considered. Pei’s original design, for a different downtown site, featured an eighteen-story glass tower overlooking the Cuyahoga River. Because of the final location’s proximity to Burke Lakefront Airport, Pei’s ultimate scheme features a shorter tower and the sloping glass triangle—a tent-like entrance evoking Pei’s glazed pyramidal entrance to the Louvre.
The sculptural components of the building reverberate out from the square, six-story tower. The building’s facade comprises two glass, triangular shapes that are anchored to the top of the tower, the tallest portion of the building. The glass walls, supported by a metal grid system, enclose a soaring five-story atrium with open balconies, bridges, stairs, and escalators that move visitors throughout the building. With the exception of this space, the building is clad in white, square, metal panels that visually continue the grid pattern of the facade. Two cantilevered wings project to the north and south of the tower. A round section, elevated on a concrete column, stands south of the tower and has been compared to a stack of 45s spinning on a turntable. Bridges connect this cylinder to the tower and the pyramidal atrium. On the north side of the tower, a trapezoidal mass cantilevers outward, “like a speaker or a frozen blast of sound,” according to Herbert Muschamp in the New York Times.
The museum was part of the North Coast Harbor redevelopment plan, which also included adjacent cultural facilities within a designed landscape. Fronting the Rock and Roll Hall of Fame and Museum is an immense 65,000-square-foot concrete plaza. The stepped plaza is defined by circular platforms, with a central floral bed and performance stage. The straight and circular lines of the plaza, both complement and contrast the geometry of the building. East Ninth Street extends northwest of the building, terminating at Voinovich Bicentennial Park. A basin with boat slips separates the park from the museum.
The Rock and Roll Hall of Fame and Museum was recognized by the New York Association of Consulting Engineers with their 1998 Engineering Excellence Award. In 1998 the building received the Award for Innovative Design and Excellence in Architecture Using Structural Steel from the American Institute of Architects and the American Institute of Steel Construction.
References
Gaede, Robert C. FAIA. Guide to Cleveland Architecture, Second Edition. Cleveland, OH: AIA Cleveland Chapter of the American Institute of Architects, 1997.
Jodidio, Philip, and Janet Adams Strong. I.M. Pei: Complete Works. New York: Rizzoli, 2008.
Muschamp, Herbert. “Architecture View; A Shrine to Rock Music with a Roll all its Own.” New York Times,September 3, 1995. Accessed August 16, 2015. http://wwwnytimes.com/1995/03/arts/architecture-view-a-shrine-to-rock-music-with-a-roll-all-its-own.html.















