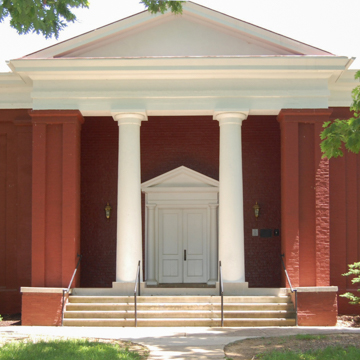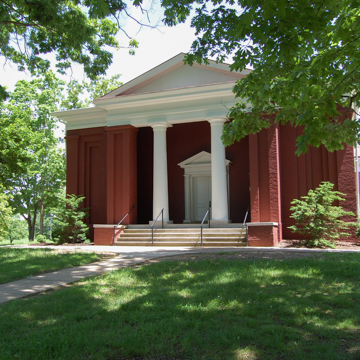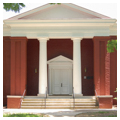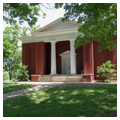This, the third church on the site, was designed by its multitalented minister, Dabney, whose designs for College Church at Hampden-Sydney College (see PE17.1) and Farmville Presbyterian Church (PE11) influenced many antebellum Presbyterian churches in Virginia. The conservative Dabney strived for a plain church of good proportions. A simple Greek Revival, but always with an individualistic cast, is characteristic of his work. Here the pedimented three-bay portico has two Doric columns in antis flanked by paired brick pilasters. Similar pilasters frame recessed panels on each side of the portico and frame the stained glass windows of the side walls. The double-door entrance leads to the central aisle of an interior with plain plastered walls, a raised pulpit, and a wide recess behind the pulpit with a modest entablature supported by two Doric columns.
You are here
Tinkling Spring Presbyterian Church
1850, Robert L. Dabney; many later additions. 30 Tinkling Spring Dr., approximately 5 miles west of Waynesboro
If SAH Archipedia has been useful to you, please consider supporting it.
SAH Archipedia tells the story of the United States through its buildings, landscapes, and cities. This freely available resource empowers the public with authoritative knowledge that deepens their understanding and appreciation of the built environment. But the Society of Architectural Historians, which created SAH Archipedia with University of Virginia Press, needs your support to maintain the high-caliber research, writing, photography, cartography, editing, design, and programming that make SAH Archipedia a trusted online resource available to all who value the history of place, heritage tourism, and learning.











