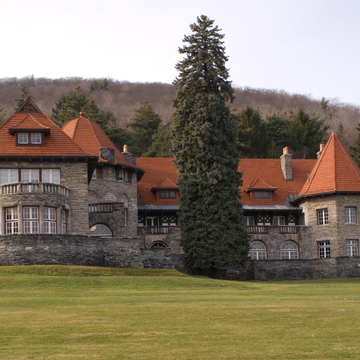You are here
Southern Vermont College
The expansive Pownal granite and red Italian tile-roofed mansion that wraps the eastern foot of Mount Anthony is very un-Bennington-like. It was built by Ohio-born Edward Hamlin Everett, who spent part of his youth in Bennington as the stepson of hotelier Henry W. Putman. Everett amassed a fortune in glass (American Bottle Company), oil, and commercial properties in New York City and Washington, D.C., but he returned to Vermont where he had roots. Everett chose farmland above Bennington with a panoramic view of southwestern Vermont as the site for one of two mansions he commissioned from the newly opened private practice of Beaux-Arts-trained Washington, D.C., architect George Oakley Totten Jr. (the other, in Washington, now houses the Embassy of Turkey).
The two-and-a-half-story house is set against its hillside in the fashion of Italian Baroque villas inspired by such publications as Edith Wharton's Italian Villas and Their Gardens (1904). The siting takes advantage of expansive views to the east from terraces and an arcaded second-floor loggia, and a more intimate courtyard and hillside cascade to the west. The architecture itself is derived from northern European precedents with its stone walls (built by thirty-two imported Italian masons), a picturesquely rambling Z-shaped plan, octagonal towers (one with a polygonal and one with a bellcast cap) at the building's angles, and hipped roofs with broad overhangs and hipped dormers. The interiors are finished with Cuban mahogany, and Italian marble fireplaces and stairs. The original silver door handles and chandeliers are now gone. The property included imposing gates, a mile-long drive, and some ten miles of apple, quince, plum, and pear orchards, which were the largest privately owned orchards in the United States. “Orchard House,” as it was known, was set within extensive formal gardens— terraces, cobblestone courtyard, hillside cascade, and statuary-lined promenades.
The property, which passed from Everett's widow in 1952 to the Holy Cross Novitiate, became home to Southern Vermont College in 1974. The college has built supplemental facilities on the estate but has altered Everett's mansion and landscaping in only minor ways.
Writing Credits
If SAH Archipedia has been useful to you, please consider supporting it.
SAH Archipedia tells the story of the United States through its buildings, landscapes, and cities. This freely available resource empowers the public with authoritative knowledge that deepens their understanding and appreciation of the built environment. But the Society of Architectural Historians, which created SAH Archipedia with University of Virginia Press, needs your support to maintain the high-caliber research, writing, photography, cartography, editing, design, and programming that make SAH Archipedia a trusted online resource available to all who value the history of place, heritage tourism, and learning.















