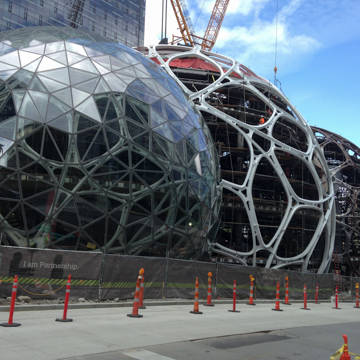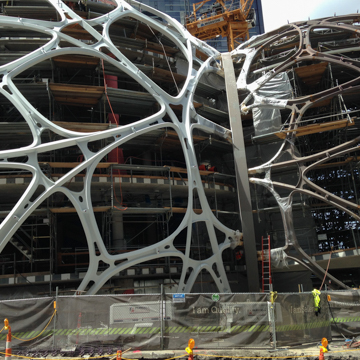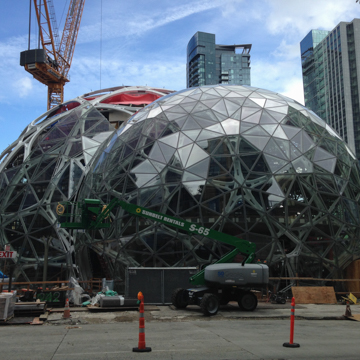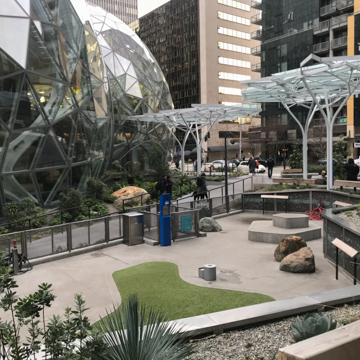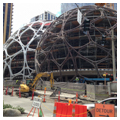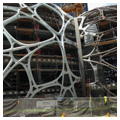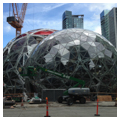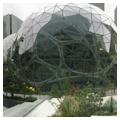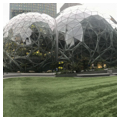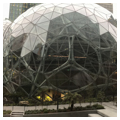You are here
Amazon Spheres
Bubbles, globes, or space-age orbs, the three striking glass spheres in Seattle’s South Lake Union district have garnered headlines since their inception—perhaps rightly so. The 4- to 5-story, 85- to 95-foot-tall, 65,000-square-foot spheres are designed by Seattle-based Naramore, Bain, Brady and Johanson (NBBJ) and are intended to serve as the principal world headquarters for the Amazon Corporation upon their opening in 2018. For Amazon executives and other workers, the spheres—featuring plants, catwalks, trees, and treehouses—are meant to connect employees to the natural environment.
Importantly, too, the Amazon Spheres represent the desire for a major American company to invest in the urban environment in the early twentieth century. Amazon’s earlier offices were located on the edges of downtown or out of the city altogether: first in a converted Bellevue garage; then in a leased warehouse in the “SoDo” (South of Downtown) area; and then in the Pacific Tower (formerly the Pacific Medical Center) on Seattle’s Beacon Hill. By the early 2010s, spaces for Amazon’s more than 20,000 Washington-based employees were scattered in about 30 buildings throughout the Seattle area. Rather than searching for open land outside of the city where it could consolidate its operations without the usual challenges of parking and traffic, Amazon chose to build its headquarters just north of downtown and east of the Seattle Center in the dense South Lake Union area.
The spheres, built to house approximately 800 employees and located along the street line of Lenora Avenue, are the focal points of the urban Amazon “campus” in South Lake Union. The campus also includes two NBBJ-designed 37-story skyscrapers (“Doppler” and “Day One”) and together with the spheres are slated to include a total of 3.3 million square feet of office space when the entire project is complete. This includes approximately 66,000 square feet of retail and restaurants; 3,300 parking spaces (mostly underground); a 1,800-person-capacity auditorium; a two-way cycle track; and 1.7 acres of landscaping that also incorporates a public dog park just west of the spheres. The spheres, which will include 6,500 square feet of the overall retail space, are the most visually striking objects of the ensemble. There are no other spherical objects of this scale or visibility in the downtown of a major North American city, and certainly no giant glass globes simultaneously serving as office buildings or world headquarters for major corporations.
Amazon’s decision to locate its new company headquarters in Seattle, however, was perhaps less driven by urban design concerns than economic ones. Believing that the technologically savvy “millennial” population of the early-twenty-first century (an energetic and creative population that Amazon wishes to attract) desires a fast-paced, urban environment in which to live and work, an urban location made logical sense to Amazon CEO Jeff Bezos. This was the case even for a company whose success has relied, at least in part, on an online, geographically dispersed platform and in a cloud-based era where face-to-face proximity is increasingly less vital for conducting business. Yet all companies know that productivity and success also rely on a content and happy worker population, and Bezos—oft criticized for fostering an unpleasant and stressful work environment—implored his design team, including Amazon Director of Global Real Estate John Schoettler, to create something iconic, memorable, and “fun” for the corporate headquarters.
That design team, led by architects Dale Alberda and John Savo of NBBJ, responded with the spheres, which are arguably “fun” in their orbital shapes alone—so radically different in scale and form than their largely rectilinear immediate physical surroundings. The spheres, which range from 80 to 130 feet in diameter, do not mark the first time that glass orbs have landed prominently in North America’s built environment: Buckminster Fuller popularized the idea of geodesic domes in the mid-twentieth century and saw those ideas realized for Expo 67 in Montreal and at Walt Disney World’s Spaceship Earth in Orlando in 1982. Yet Fuller’s domes were part of a larger ideological agenda intended to foster egalitarian communities. In their desire to inspire worker creativity, productivity, and, presumably, profit, Amazon’s spheres are decidedly less utopian. They are neither built on geodesic structural principles nor are they even complete spheres: each is slightly truncated where it meets its neighbors. The overlapping structures have been described as “truncated pentagonal hexecontahedrons” with 72 faces, 60 of which are hexagons and 12 of which are pentagons.
These are not necessarily shortcomings, depending upon one’s perspective. Amazon is offering “nature” as an antidote to the more conventional office environment, with the ultimate goal of increasing its profit. Indeed, several studies have revealed that worker health, happiness, and productivity can improve when workers are exposed regularly to the natural environment—even if that environment is restricted to the indoors. To ensure that contact with nature will happen on a consistent basis during the workweek, and to combat the hard-edged, largely treeless landscape that surrounded the spheres prior to construction, Bezos implored the design team to create giant conservatories or botanical gardens for the Amazon employees. Unlike conservatories or greenhouses, however, the spheres must be maintained at temperatures conducive to office work, which means that the conventionally damp and chilly climate of the Pacific Northwest cannot be replicated inside. The spheres feature thousands of plants of more than 400 different species originating from a vast geography, most of which are being cultivated off-site in Woodinville, Washington, inside Amazon-owned greenhouses. As those plants reach maturity, they will be installed in the spheres.
The spheres’ interior climate most closely resembles that of a high-elevation Ecuadorian forest (a reference to Ecuador is perhaps appropriate given that a portion of the Amazon River flows through that country), or the Costa Rican Central Valley—temperate climates better optimized for working, but with enough humidity to keep the plants and trees alive. The temperature is maintained between 68 and 72 degrees with 60 percent humidity during the daytime and at 55 degrees and between 85 and 90 percent humidity at night. Any excess warmth generated inside the spheres is intended to be recycled through water pipes and used to help heat office space elsewhere on the Amazon campus.
The sphere interiors also feature approximately 40 to 50 trees, some as tall as three stories, and most of which were shipped from Florida and California. One of these trees—a 55-foot, 30,000-pound Ficus rubiginosa—required installation by opening glass panels at the top and lowering by crane. “Living” concrete walls of vines, an indoor creek, a waterfall, catwalks, rope suspension bridges, and meeting rooms resembling bird’s nests or treehouses are intended to add to an overall cloud forest effect while also providing an exciting environment for those working inside. Instead of desks, there are comfortable meeting areas, tables, and benches for workers to sit with their smart phones or laptops.
The spheres opened in January 2018. Despite Amazon’s commitment to the city, however, the forested interior environment—which is enticingly visible to passersby—is only open to registered visitors on a limited basis. Time will tell whether the public adopts the spheres as part of the larger Seattle community; time will also tell whether Amazon’s desire to locate its headquarters in the South Lake Union area will be part of a movement inspiring other corporations to locate in the city—any city—as well.
References
Bhatt, Sanjay. “Amazon’s Plan for Giant Spheres Gets Mixed Reaction.” Seattle Times, May 21, 2013.
Cook, John. “Meet Amazon.com’s First Employee: Shel Kaphan.” GeekWire,June 4, 2011.
Levy, Nat. “Inside Amazon’s Orbs: An Office Building, Retail Space and Forest All in One.” GeekWire, July 21, 2016 .
“Amazon in the Regrade: Work Global, Live Local.” NBBJ. Accessed February 10, 2017. http://www.nbbj.com.
Sears, Kelton. “Using Nature as Inspiration, Architects and Designers Are Building Seattle’s Biofuture.” Seattle Weekly News, March 15, 2016.
Soper, Spencer, and Peter Robison. “Prime Real Estate: Amazon Has Swallowed Downtown Seattle.” Bloomberg, June 29, 2016.
Wingfield, Nick. “Forget Beanbag Chairs. Amazon is Giving Its Workers Treehouses.” New York Times,July 10, 2016.
Writing Credits
If SAH Archipedia has been useful to you, please consider supporting it.
SAH Archipedia tells the story of the United States through its buildings, landscapes, and cities. This freely available resource empowers the public with authoritative knowledge that deepens their understanding and appreciation of the built environment. But the Society of Architectural Historians, which created SAH Archipedia with University of Virginia Press, needs your support to maintain the high-caliber research, writing, photography, cartography, editing, design, and programming that make SAH Archipedia a trusted online resource available to all who value the history of place, heritage tourism, and learning.














