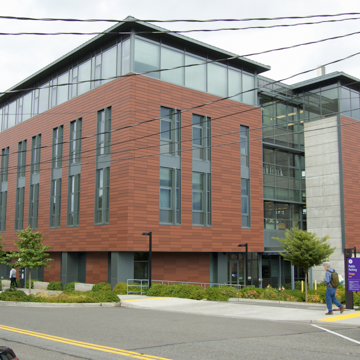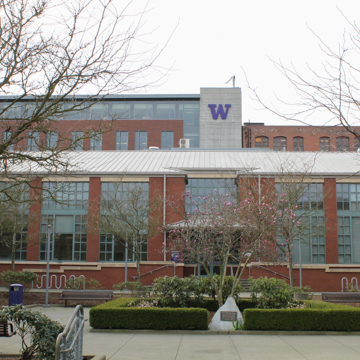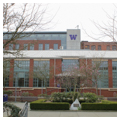The Tioga Library Building, built anew at the University of Washington Tacoma campus between 2010 and 2012, attempts to blend with the surrounding historic red brick warehouses through its materials and shared sense of scale and proportion. Thomas Hacker and Associates Architects (Hacker Architects), whose building provided new space for the library, combined reinforced concrete, steel, and glass for seismic strength and sustainability, achieving LEED Gold certification. A terra-cotta rain screen, meanwhile, evokes the red brick buildings nearby.
The structure includes three levels of library space, as well as classrooms and meeting rooms. The top floor, enclosed by large glass windows, houses a number of centers on campus.




